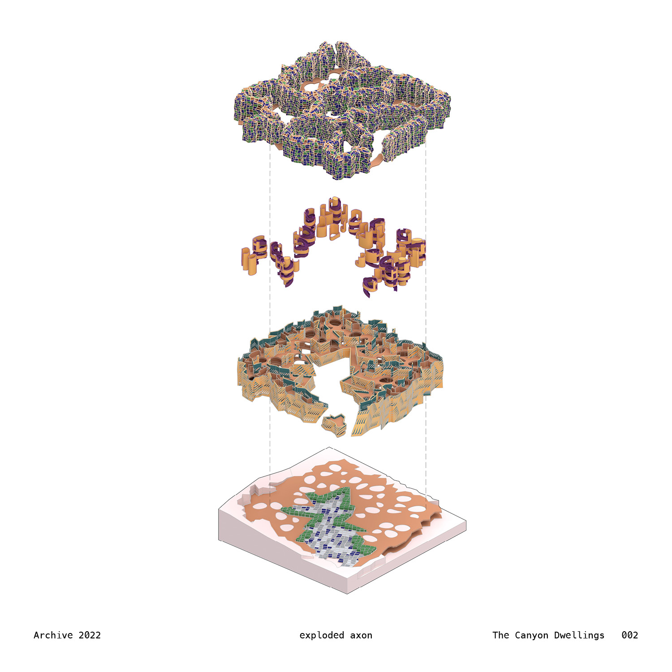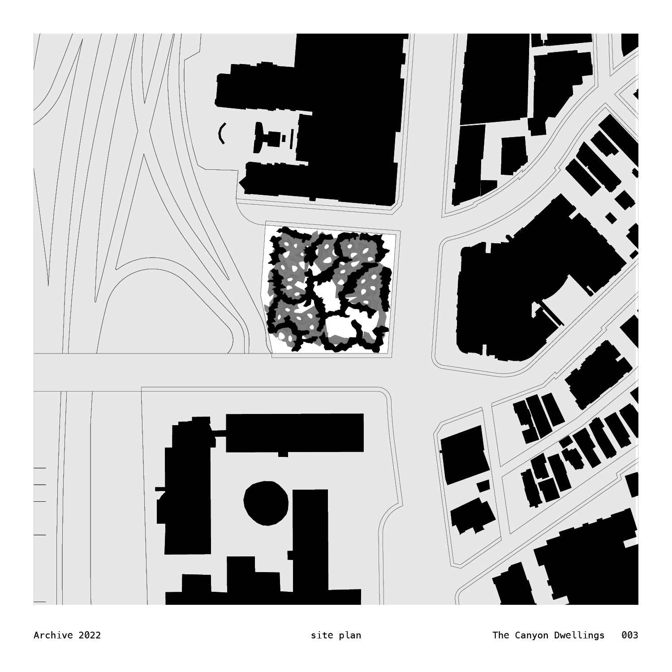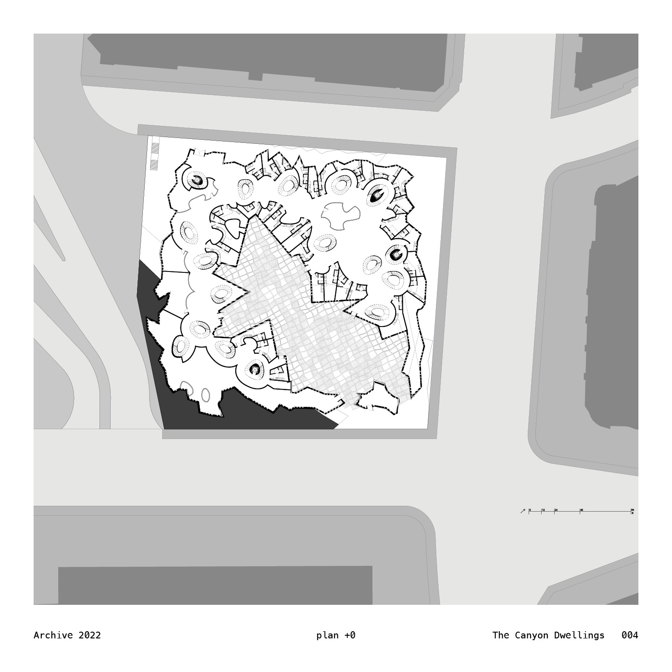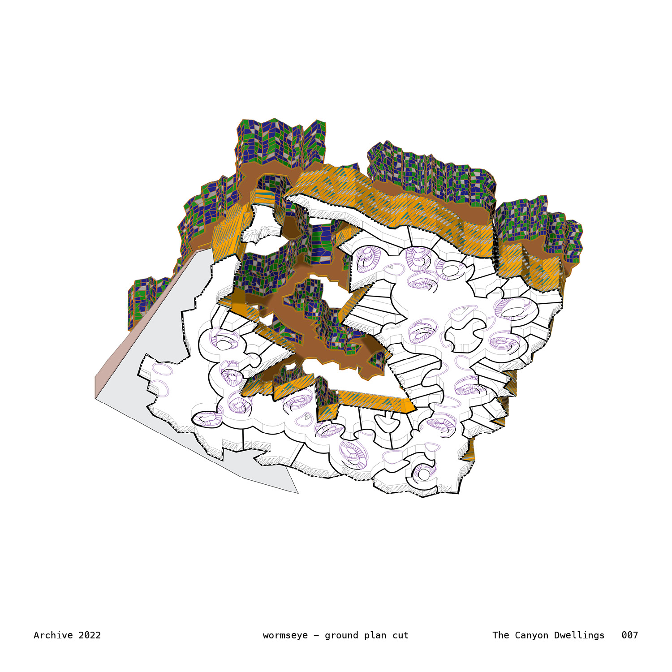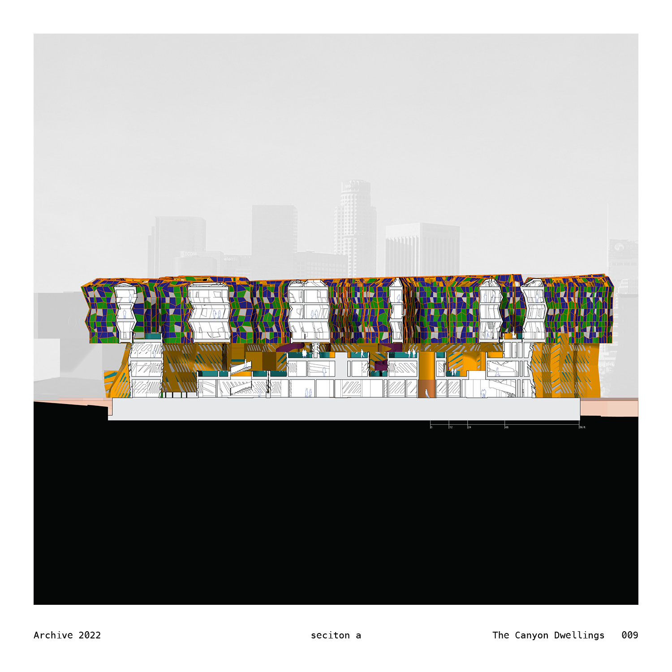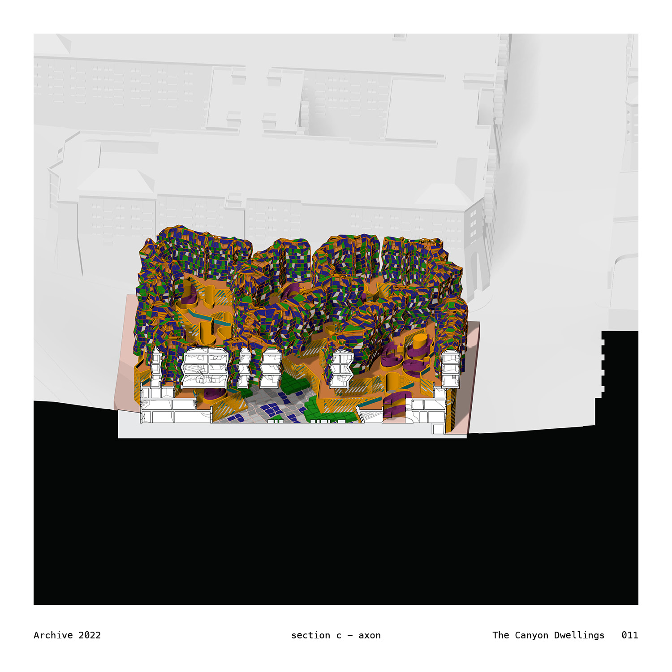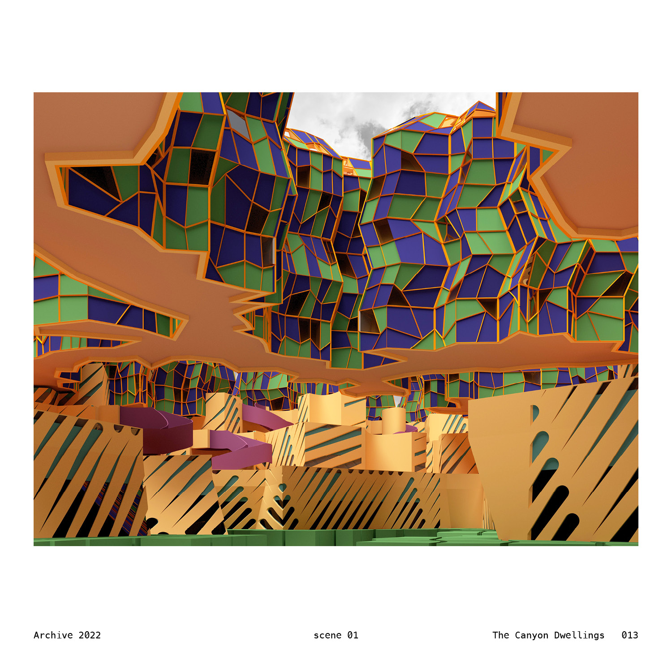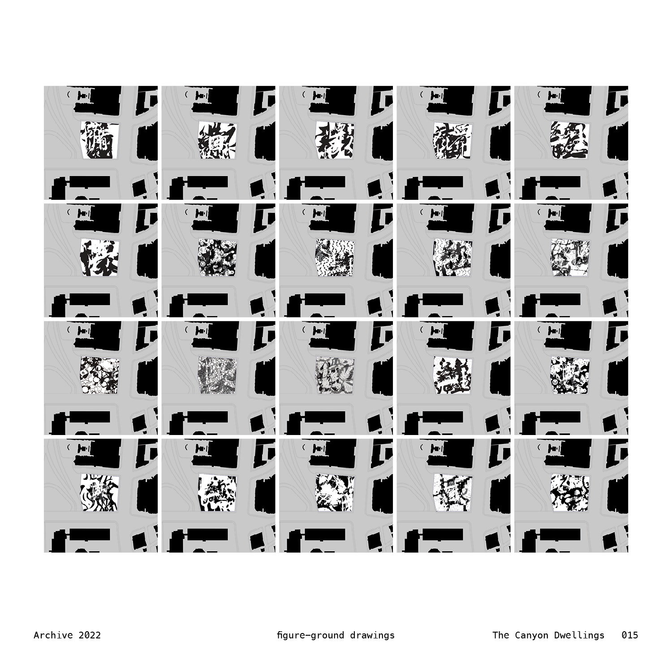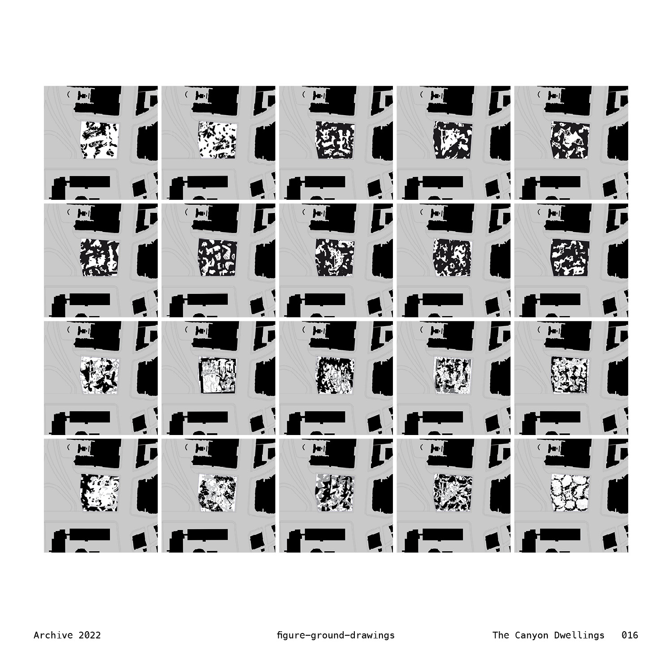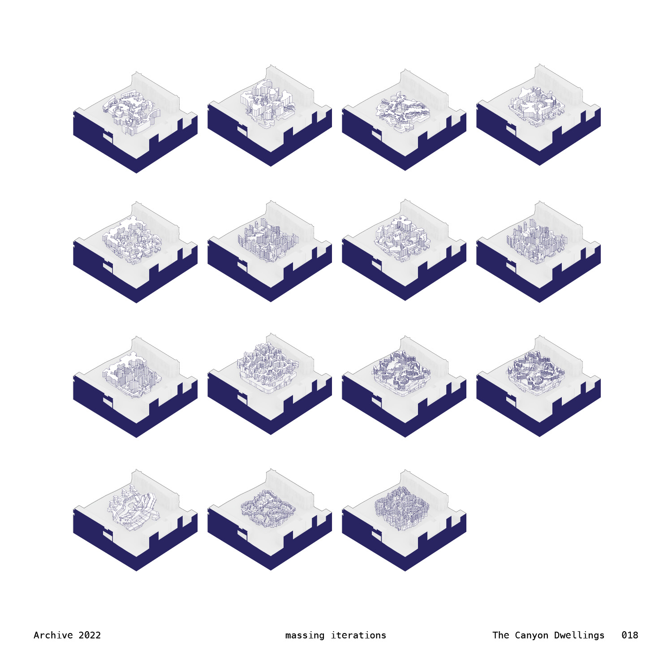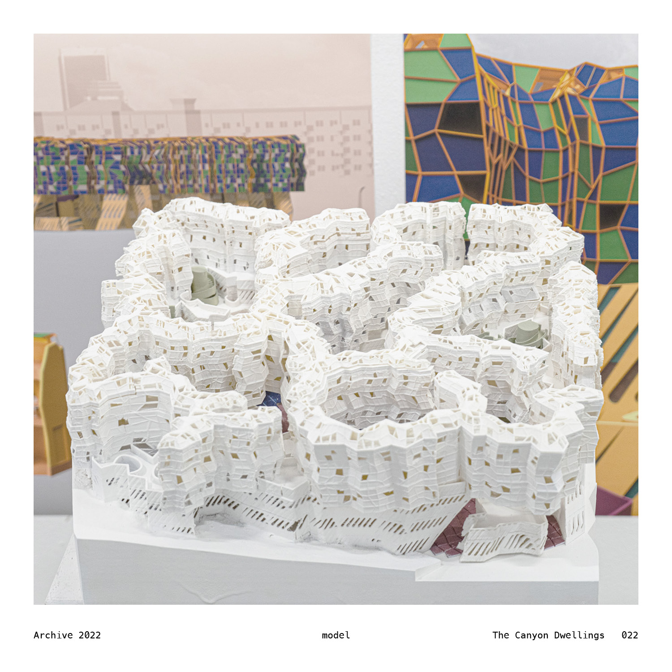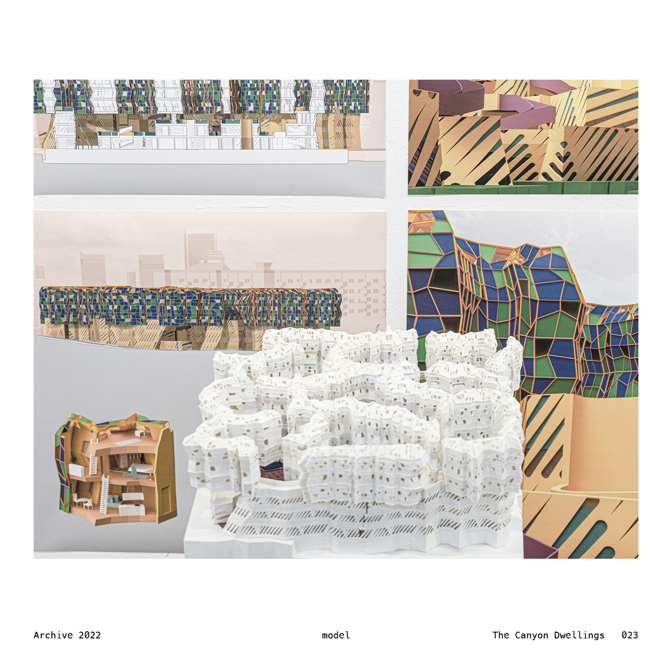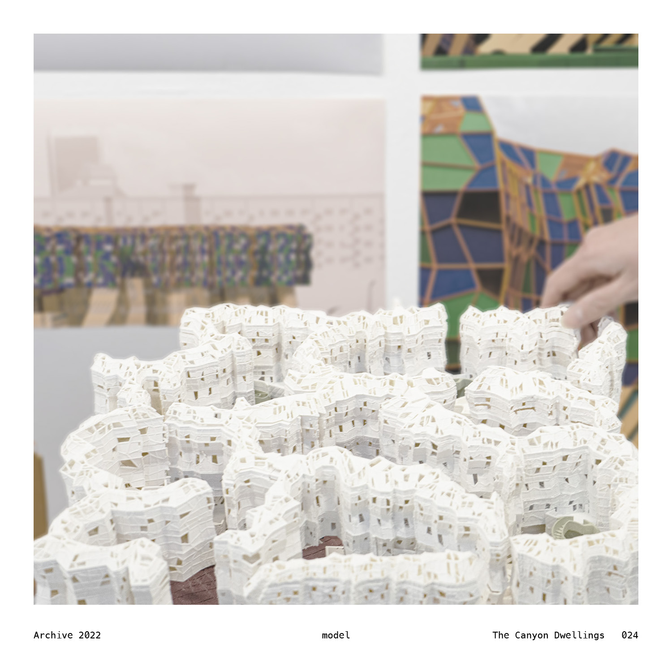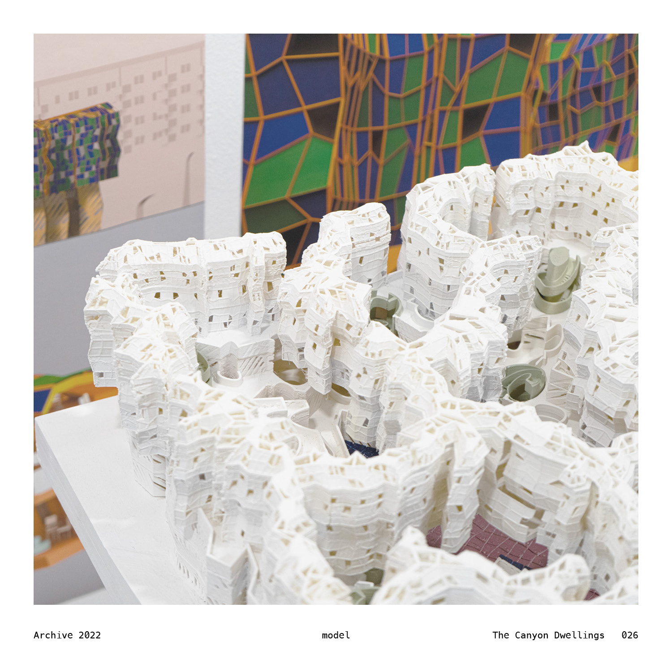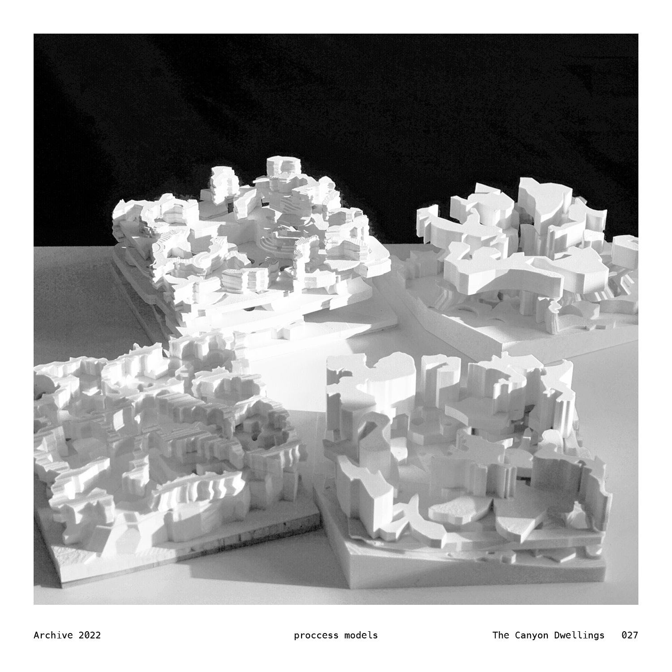It
is the kind of geological excavation taking place at the verge of the city, right
across the highway from the grand avenue of social and artistic hub. The form
is the derivative of a series of figure-ground drawings extracted from the
stokes of Chines Calligraphy. These drawings transformed, morphed and
superimposed in a way informing the planar silhouette and sectional strata of
the architecture.
The
living condition is settled and thrived within this collective dwelling
typology of punctured mat and slabs. In the lower levels, stepped outdoor
patios surrounding the central courtyard was created. They are ground-bound,
hatched with window patterns of vectors. The ground pattern of the courtyard is
mapped in a pattern resonating the form of the upper levels. It is a tapestry
of softscape, hardscape, tinted concrete and urban furniture that act as the
common datum of the community. The main entrance of the complex is located on
the east corner, with an entrance pavilion at the center of the public belt of
storefronts and a art gallery. The storefronts are double height, accessed
through a level lower, towards the bottom of the slope.
Protruding
from the lower part is a forest of organically round-shaped spiral stairs and
voids. The voids light up the indoor common space at ground level that have
airy outdoor feeling with double height space scattered with pavilions of
community amenities. The spiral stairs circulate residents up to units at first
and second floor, and to the public outdoor patios. One could easily sense this
cascading of circulation and void shaft forest while roaming across among the canyons.
The
upper levels are accessed through smaller stairs from the fourth-floor common
area, shared by every two to three units. Various courtyards floating in
mid-air are generated through the figure-ground approach here. These courtyards
are encircled with an array of three-story dwelling units that each have access
to their own rooftop balcony above which the geological form wraps up its
geometry as a kind of pergola. A holistic visual experience is presented, as
one looks around the floating courtyards and looks down upon the ground tapestry.
The patterns of façade and plan morph to brought upon a sensual experience of
disorienting spatial continuity. High above, the form leans back and forth, up
and down, offering a changing opening perspective swinging between the ground,
the horizon, and the sky.
The
artificial landscape created here forms a living condition of an urban canyon,
the scale as intimate as excavated by the act of inhabit. From the courtyard
the sky is framed through the splendid mosaic of mass that is seemingly
aggregating and constantly be sculpted. The orienting process of a resident to
the house is graphical in a literal way. Upon the land here lies the
inhabitation in the form of dynamic mass and voids wrapping and hollowing
inside and out. People wind through the space also inside and out. And inside
and out the city people find their own unique place and started a further
excavation.

