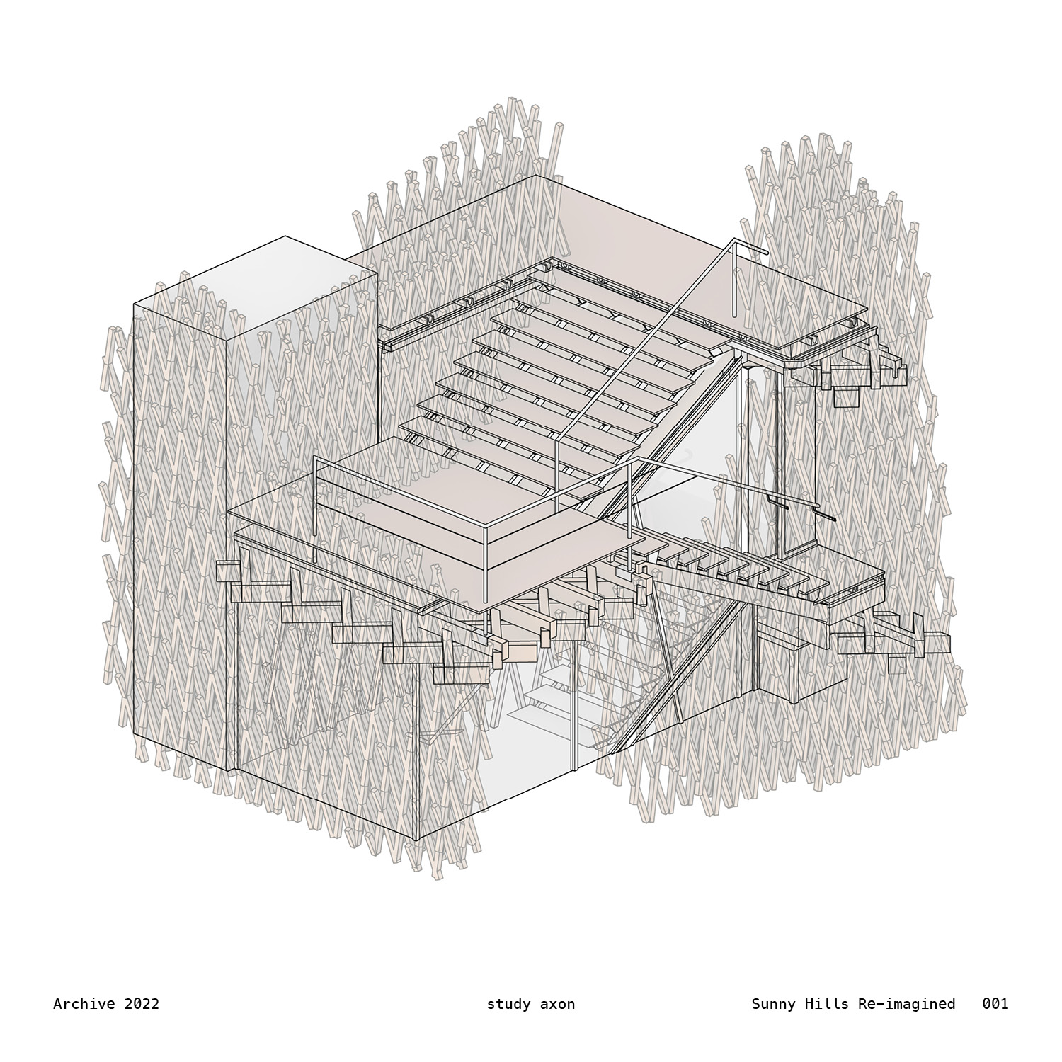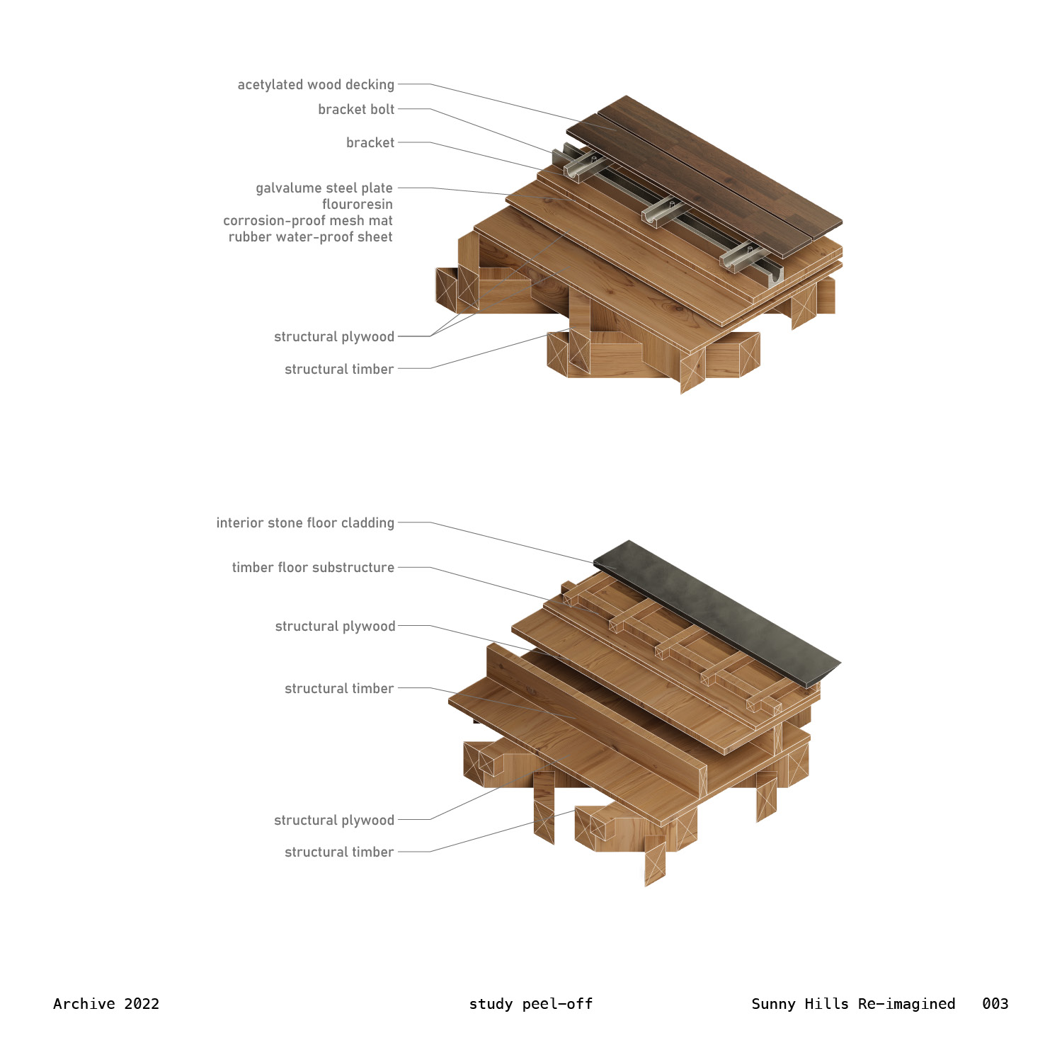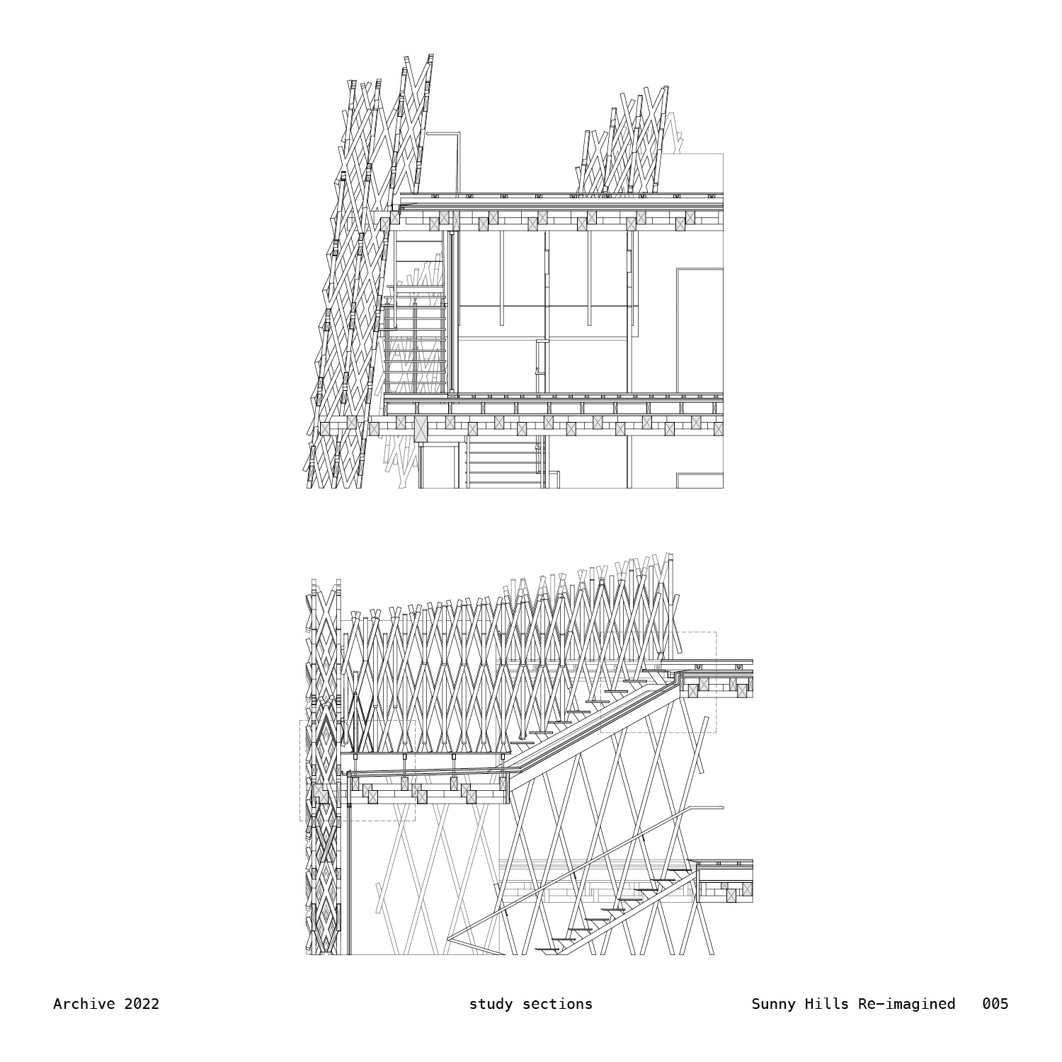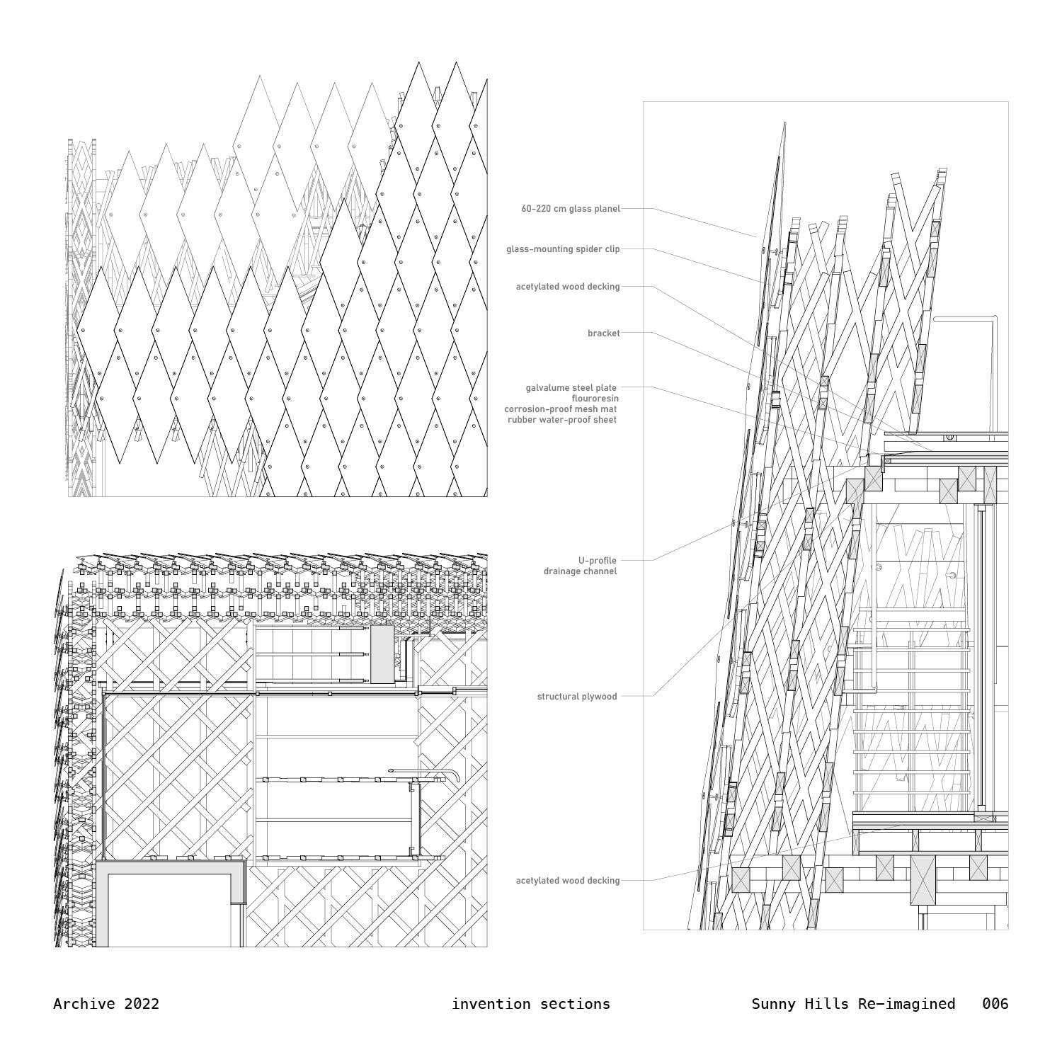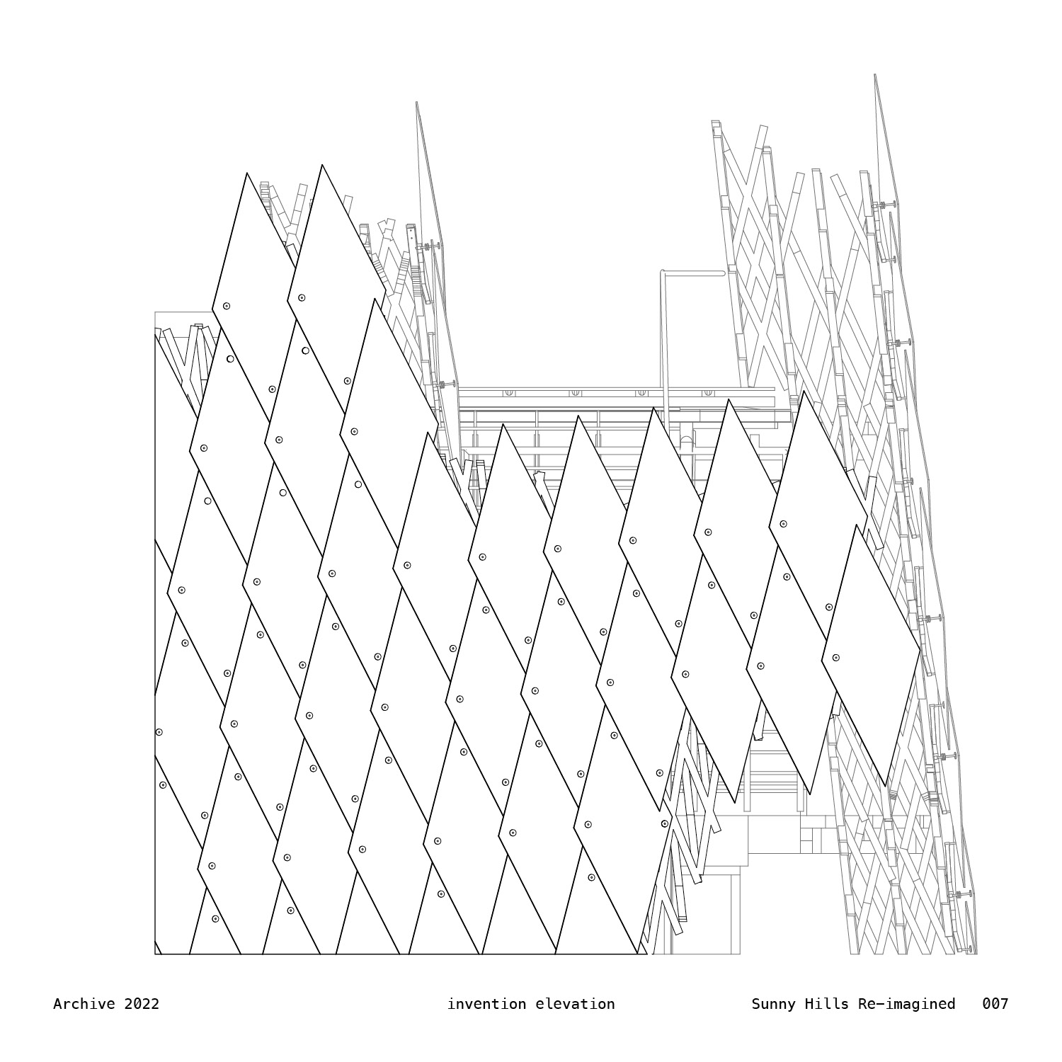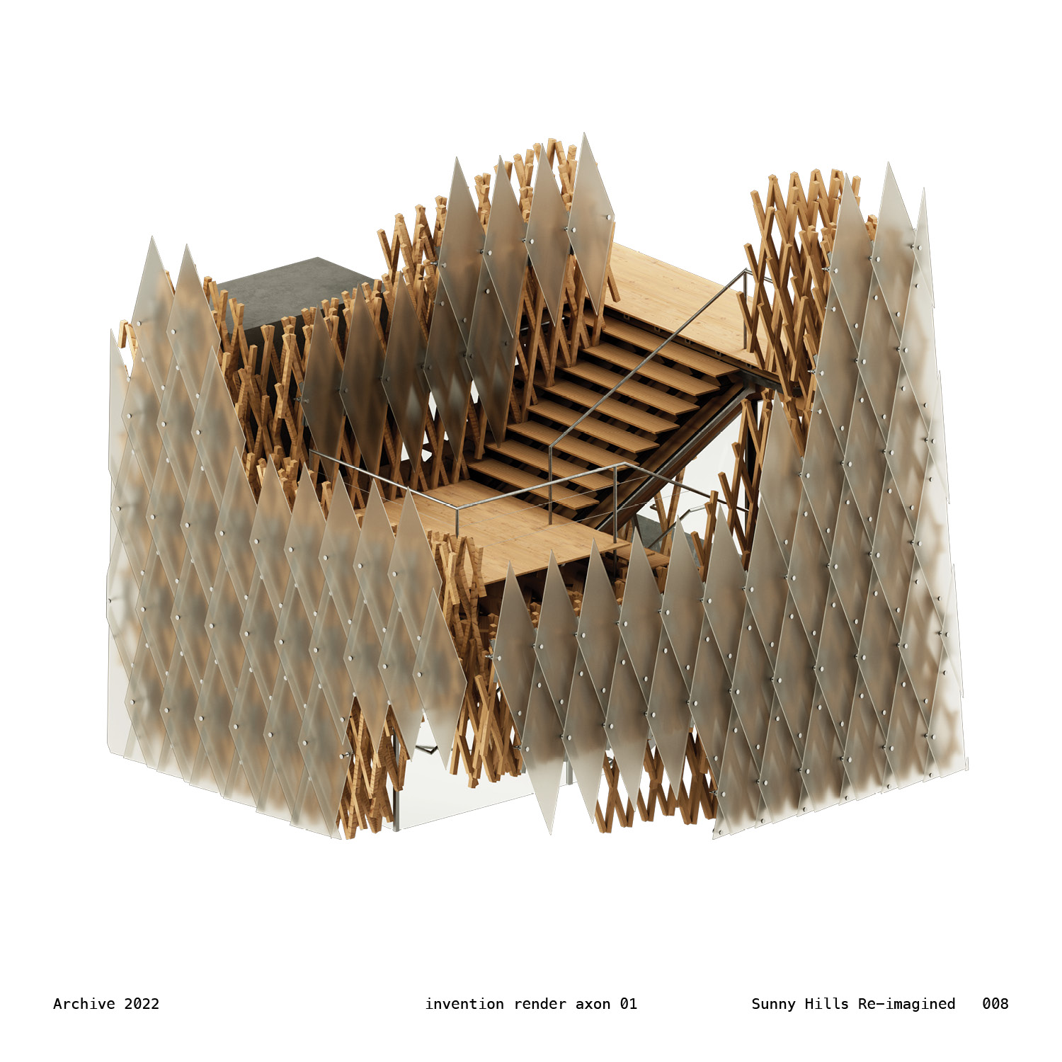Our team chose Sunny Hills designed by Kengo Kuma as the precedent. The architecture applies a traditional wood joinery technique known as Jigoku-Gumi to work in tandem with concrete structural elements to support the upper floors of the pineapple pastry store. The load-bearing capabilities of this dense network of 10 cm x 10 cm thick members was made possible through their interwoven pattern which intersected multiple planes at the same location. Pairing the sections and plans from the original design with additional investigation into component parts, water shedding system and material properties, a chunk model that synthesizes research and actual drawing references was built. The chunk delineates the part where indoor transitions to outdoor, where the role of load bearing is passed from concrete to wood, where systems of wooden components intersect, and where techniques of water shedding are best embodied. The parametric design process using grasshopper script was applied to iterate the wooden joinery pattern in approximation of the original design.
Our proposal for precedent re-invention hybridizes the complex wooden Jigoku-Gumi pattern used in Sunny Hills, with the elegant glass façade system of Peter Zumthor’s Kunsthaus Bregenz. By applying the same logic of wooden joinery, the intersection points of members were identified as the ideal location to start an experiment on hybrid transformation. In the thought of blending traditional and contemporary in a new façade system, the incorporation of glass sought to add new layers of materiality to the original precedent. The additional glass panels are shaped by the diamond grid used in Sunny Hills. This allows their edges to be fastened by four connection points that connect to the existing Jigoku-Gumi structure at its intersection, sitting on spider clips of customized angles. Each panel is slightly overlapped in projection while rotated at an angle. This generates a visual effect of waves of dazzling breathing fins, with the silhouette of the wooden structure as an opaque yet deeply layered backdrop. The resulting new space bears an expanded sense of enclosure that shelters the Jigoku-Gumi in a way of intentional exhibition.
