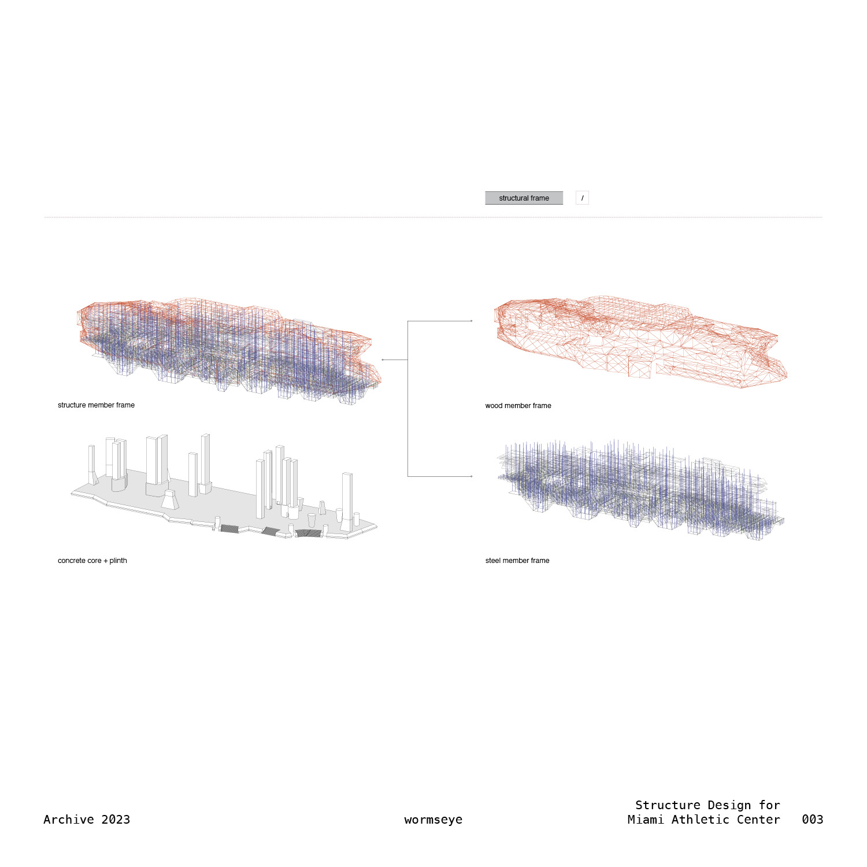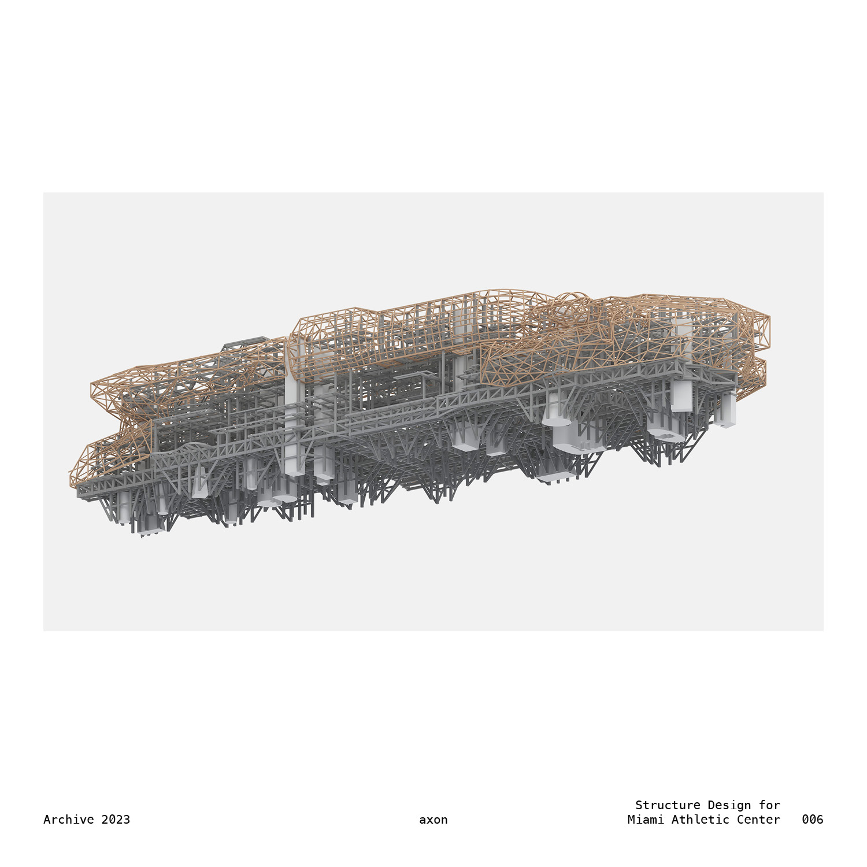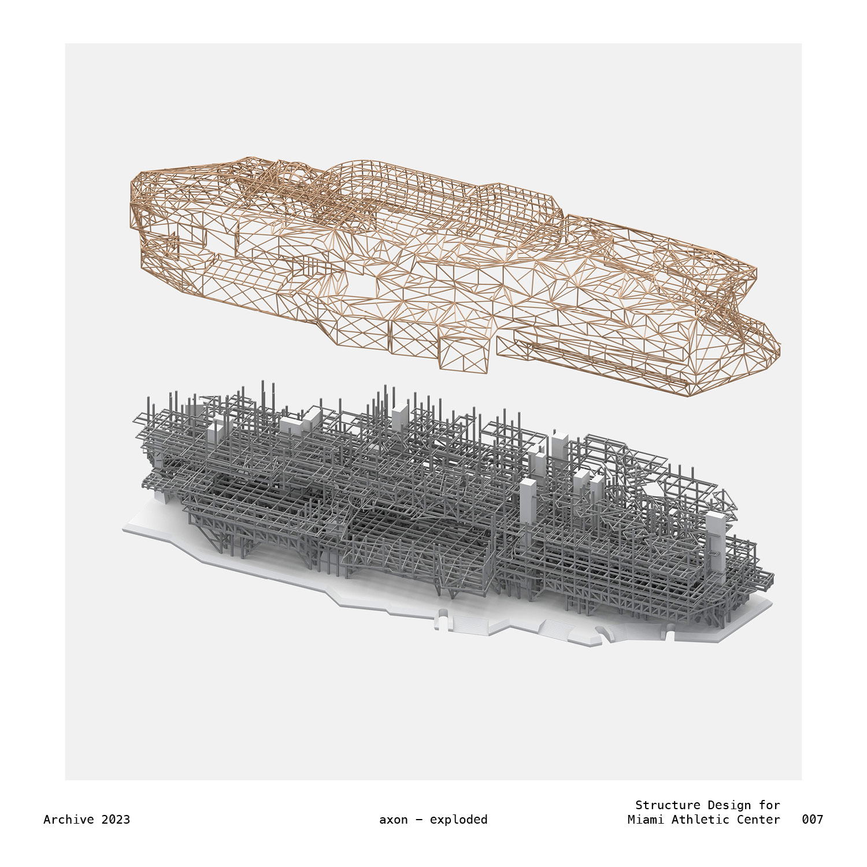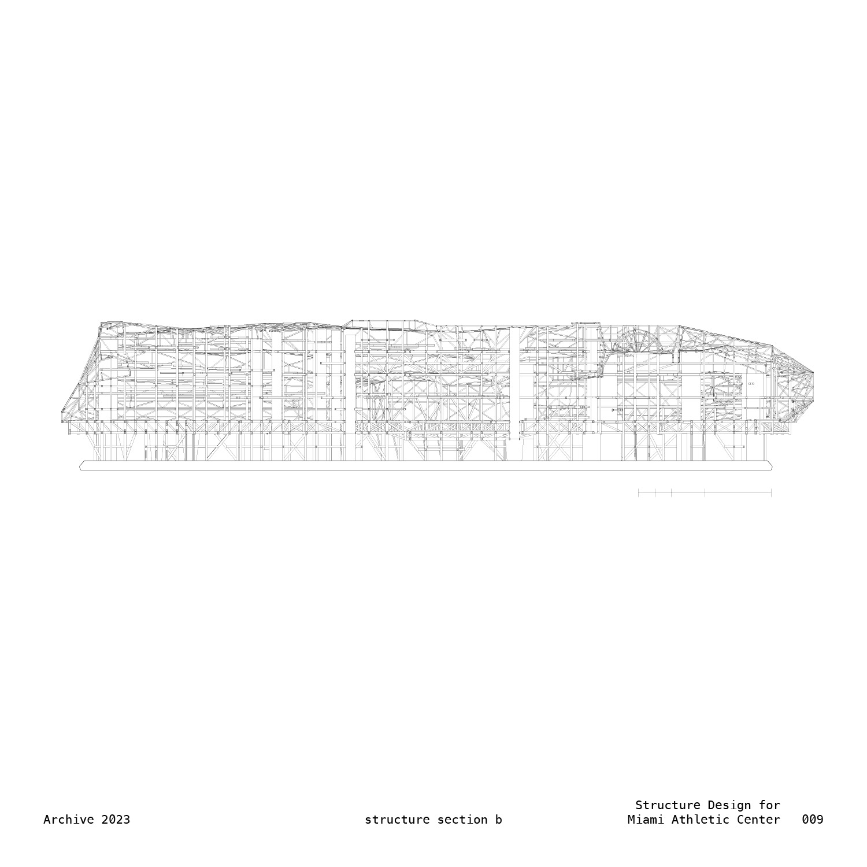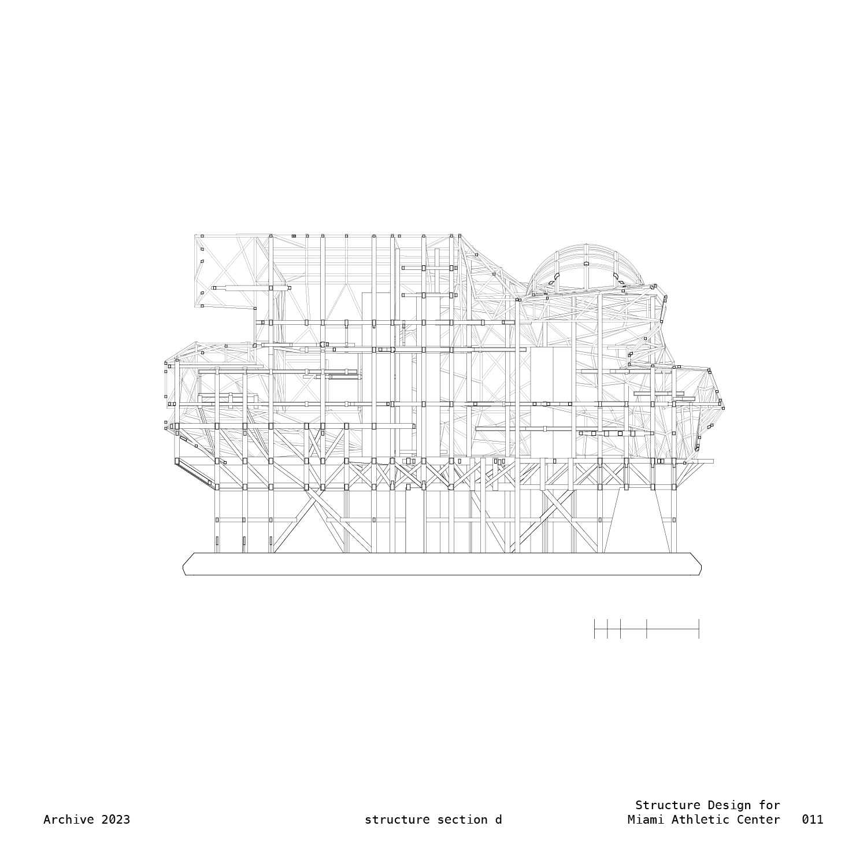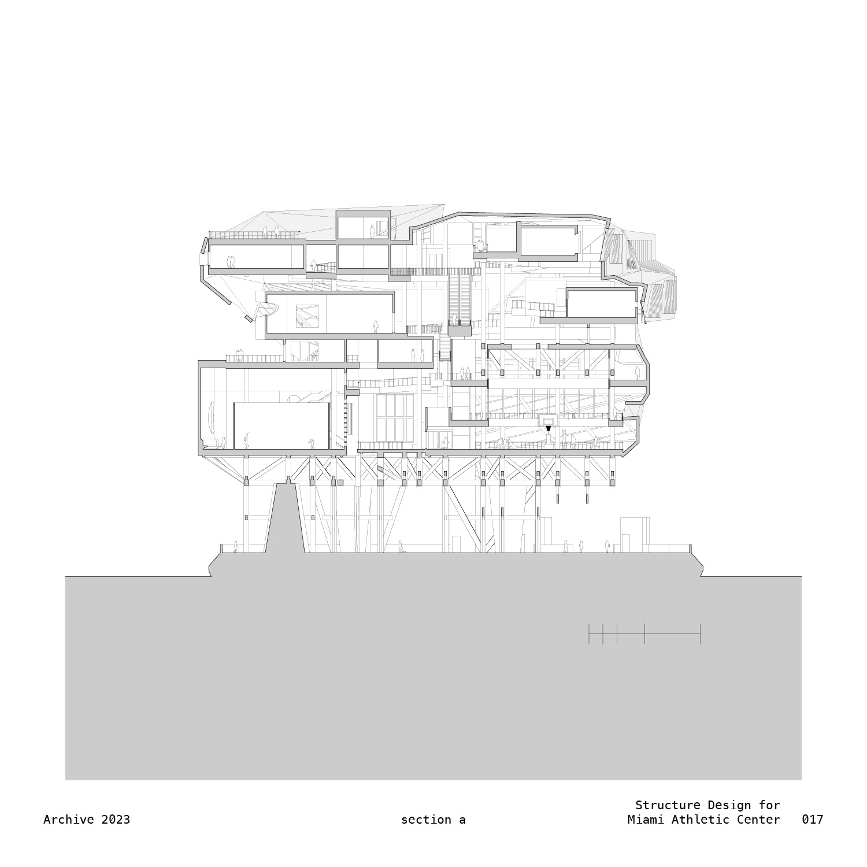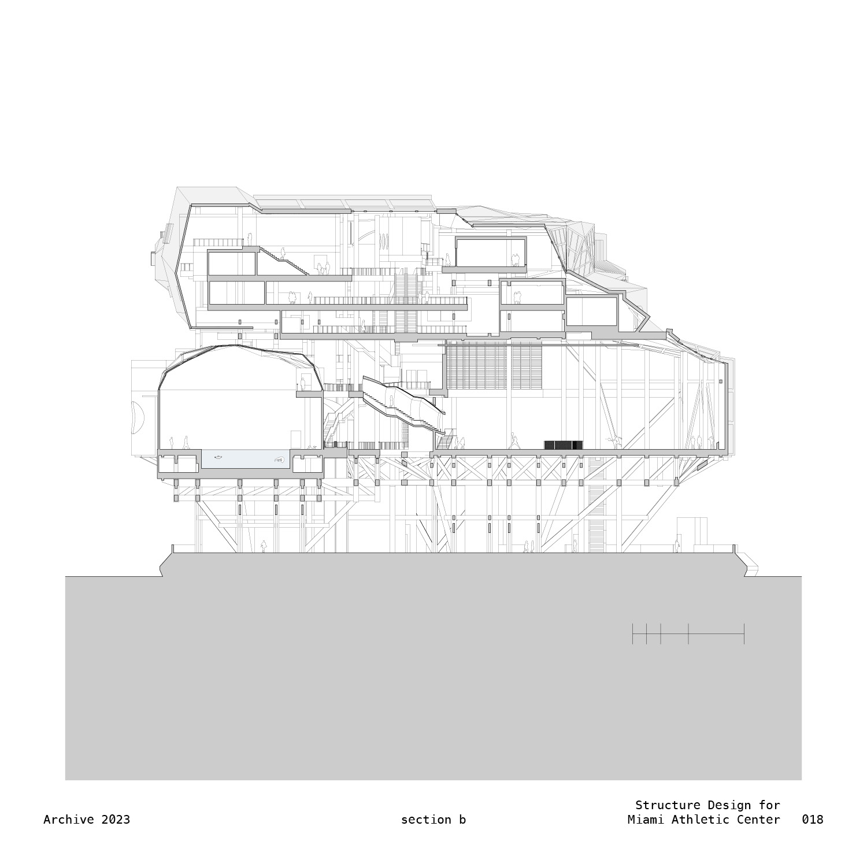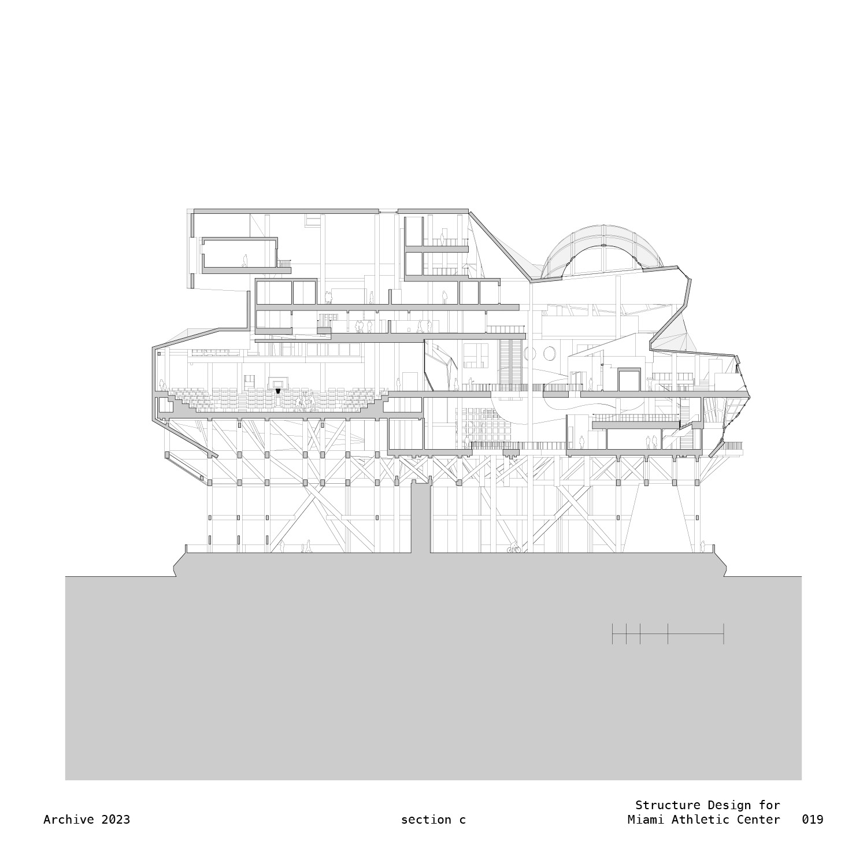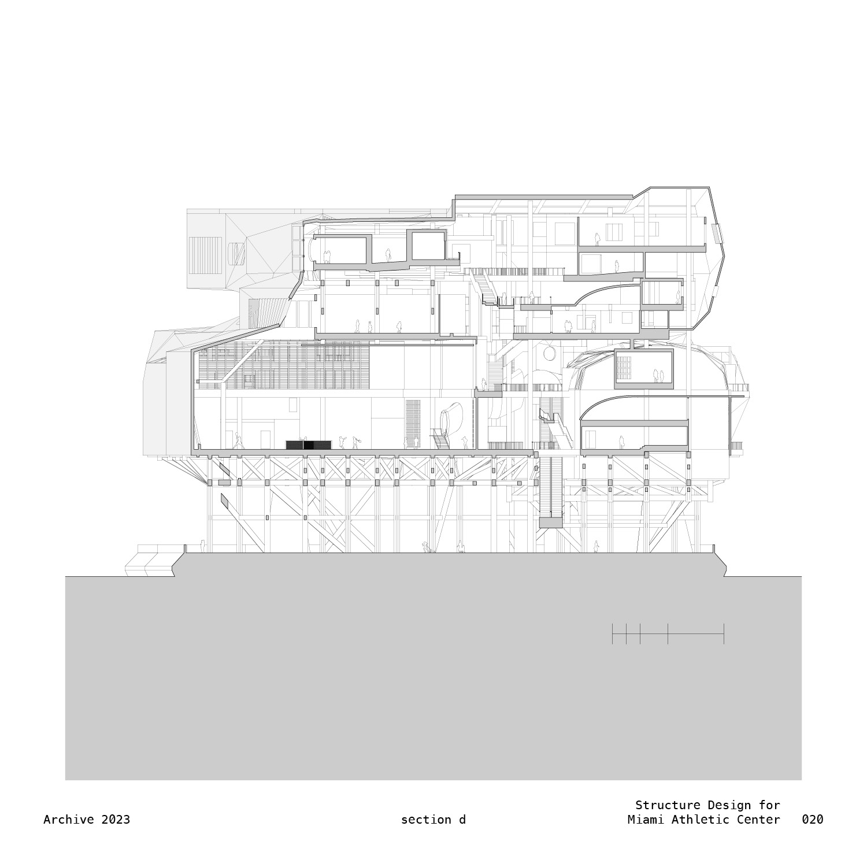In the process of design development, Miami Athletic Center is re-envisioned with structural reality. The elevated mega-form is structurally approached as a huge-spanning table. The table slab is an entire layer of full-floor-height truss system. The truss stands upon legs placed along its full length in response to programmatic or structural needs, which are several concrete cores scattered among steel columns that either runs straight-up or tilted at the bottom. This truss system forms a second ground, upon which different levels of floor plates forms a landscape of interiority, while the skin at last sits and tops. While the major system supporting the floors is planned to be steel, the skin structure is supported by the steel and designed in a way that allows for a wooden construction, alleviating the embodied carbon of the project.
The structure is first sorted out in a hierarchy of layers, each defines a category of component designated with a specific dimension in evaluating its structural behavior and importance. The design that happens in wireframe ensure iterative process to refinement and precision. Sections after sections were constantly revisited and accessed during the design. The goal is to make least compromise on the programmatic distribution and spatial quality formed during schematic design, while suggesting structural feasibility. Key sections resolve structural strategy in a certain spatial relation while local changes were made by examining sectional and planar result together. The developed structure system blends and enhance the visual aesthetic of the project. The structure engages the space, and the space embrace structure.


