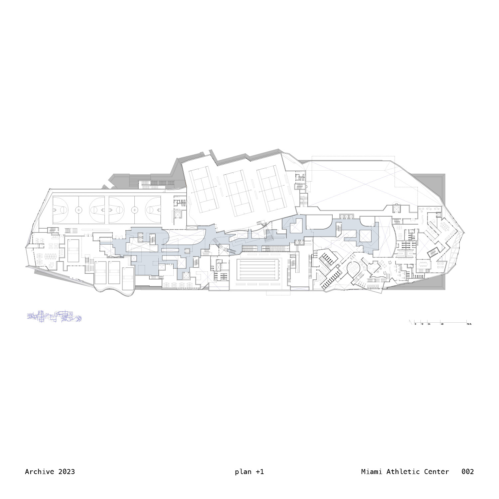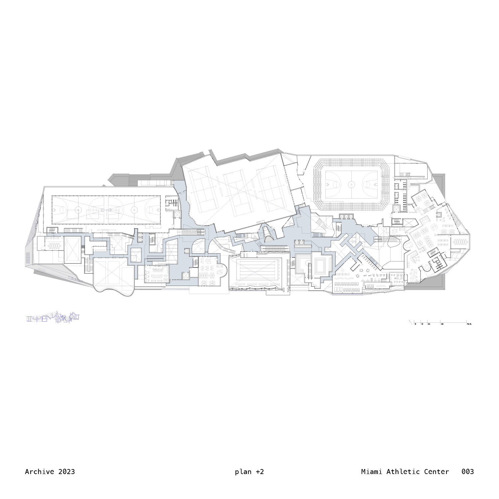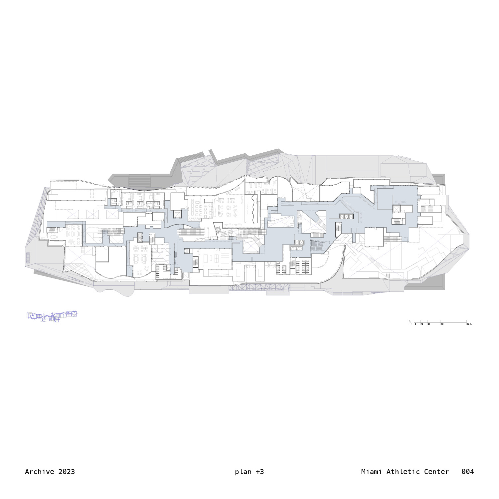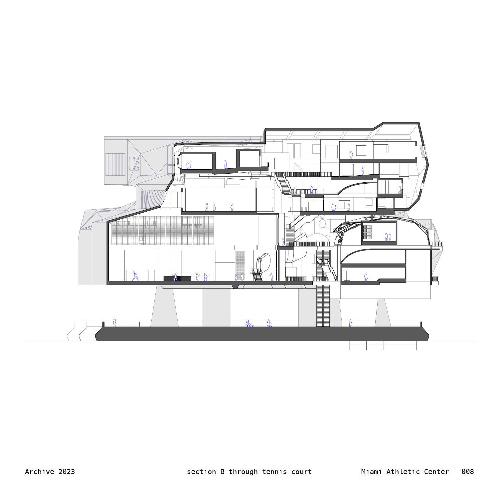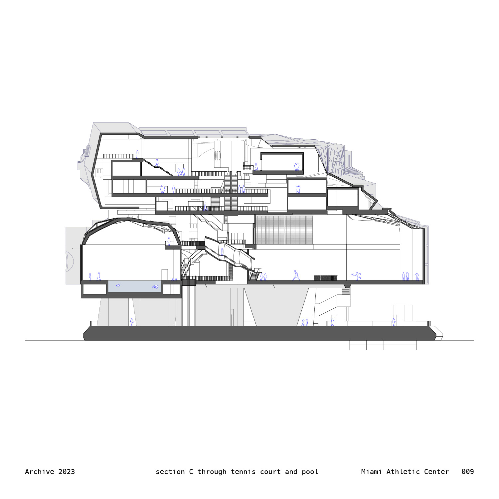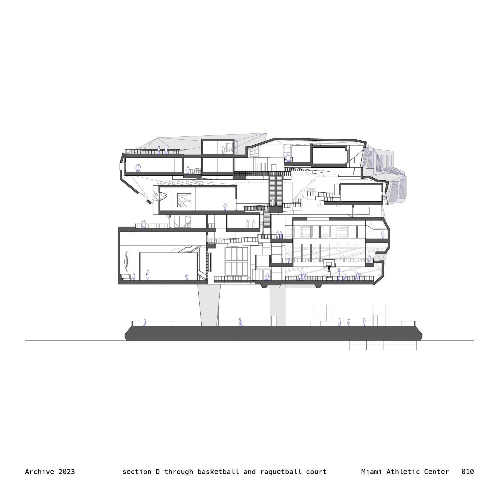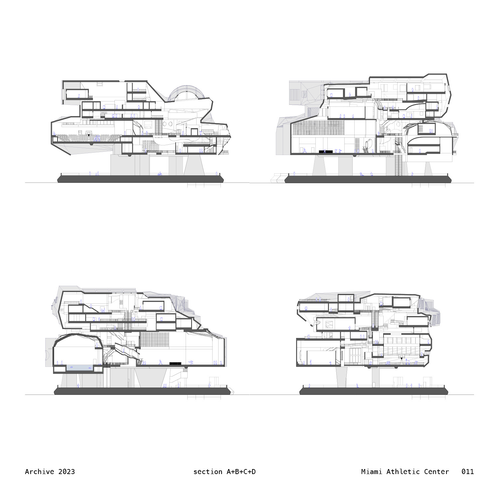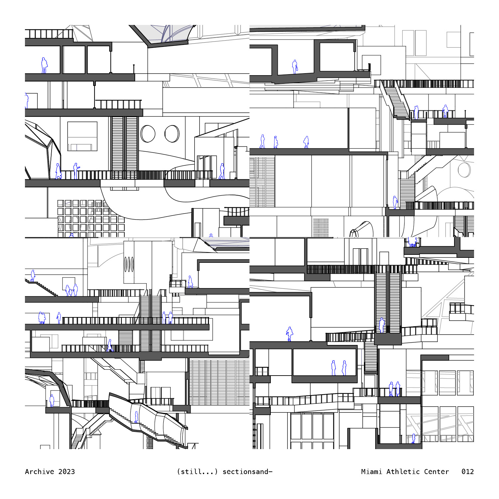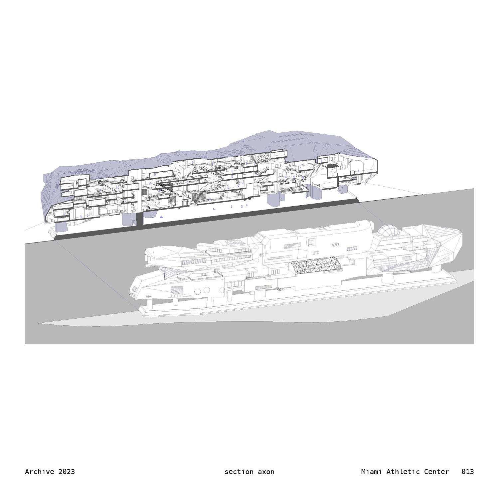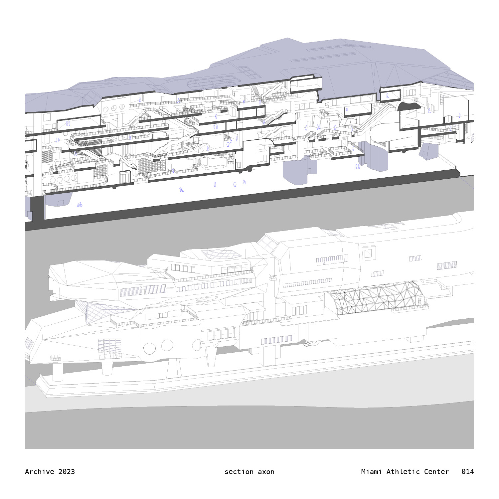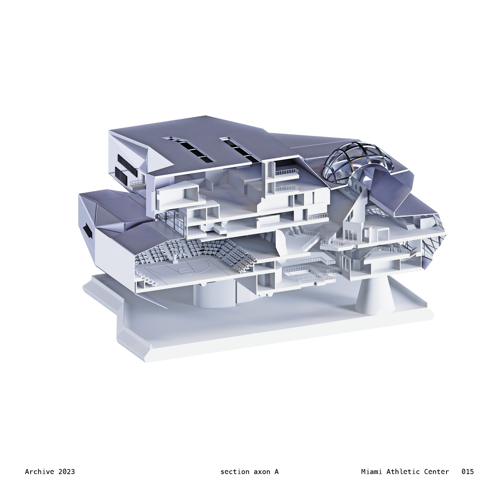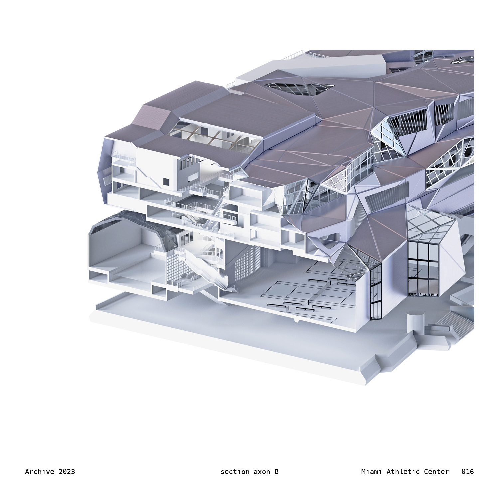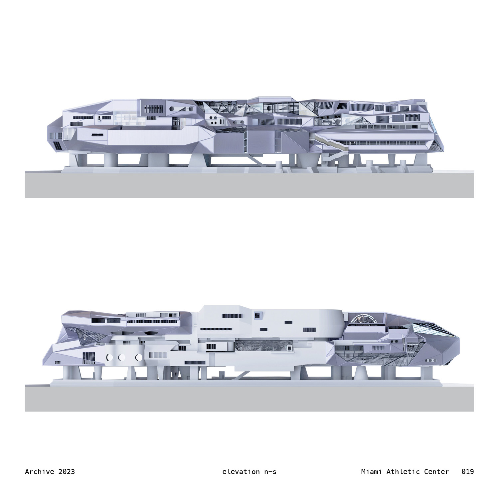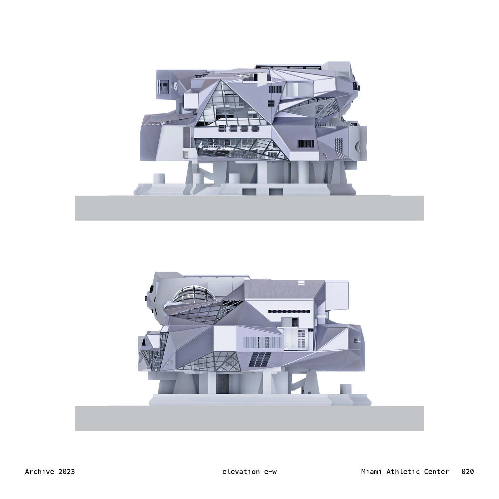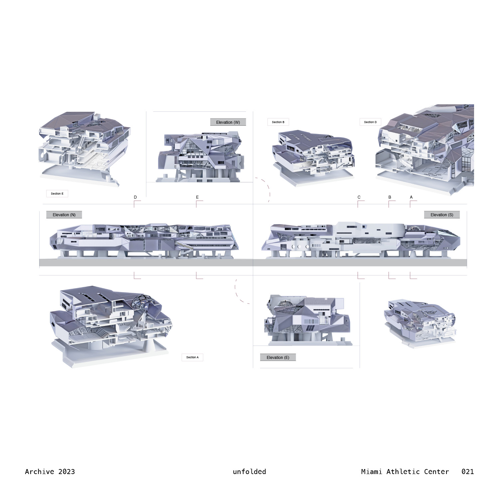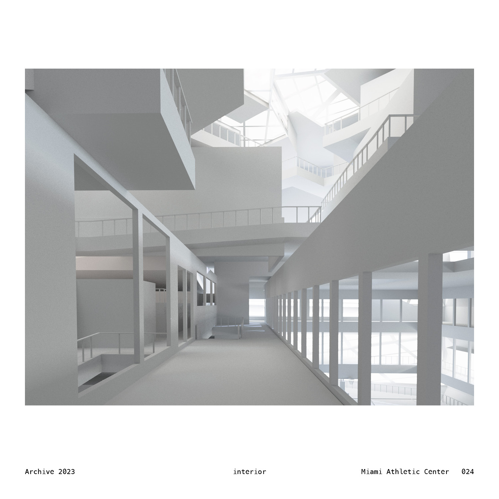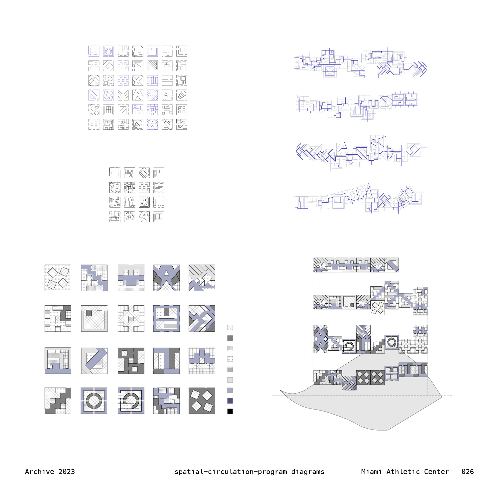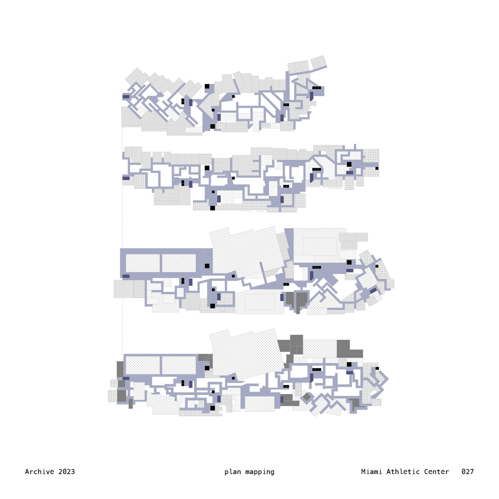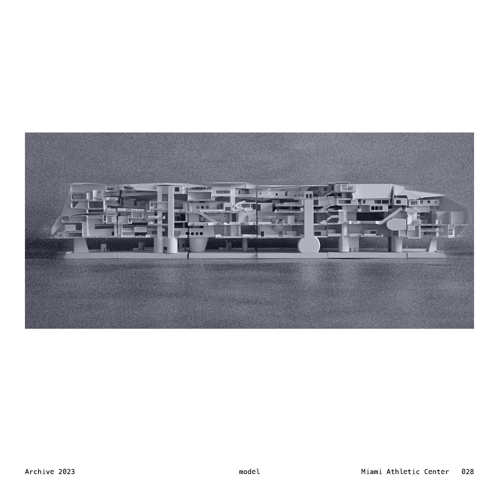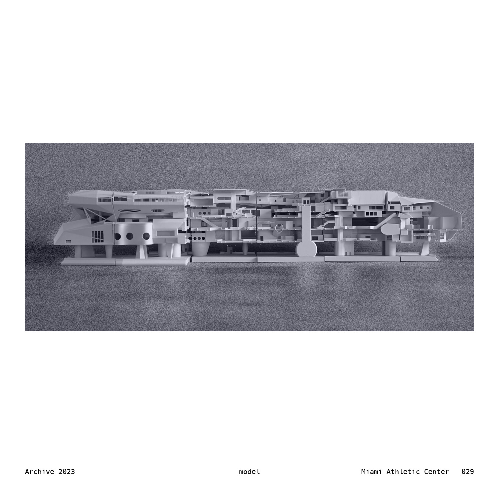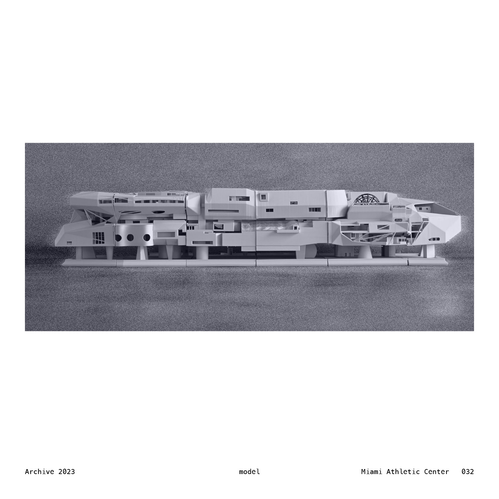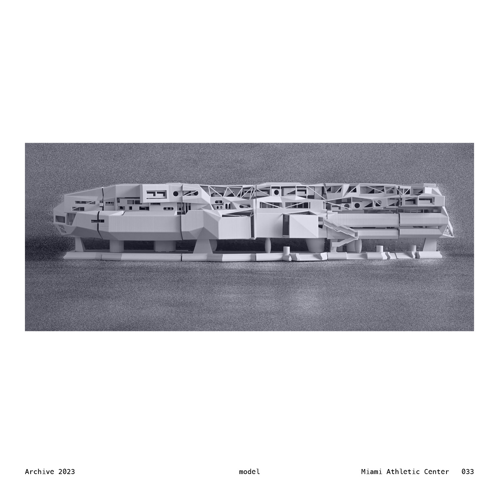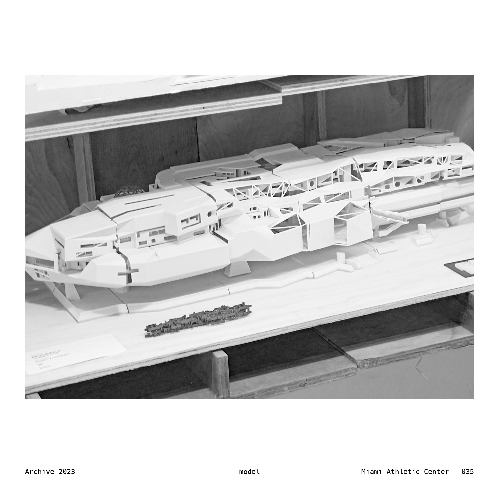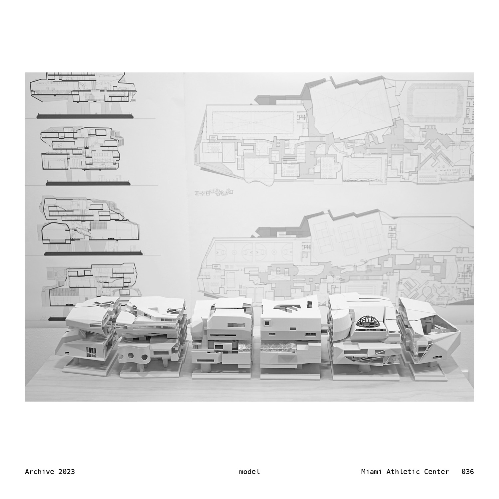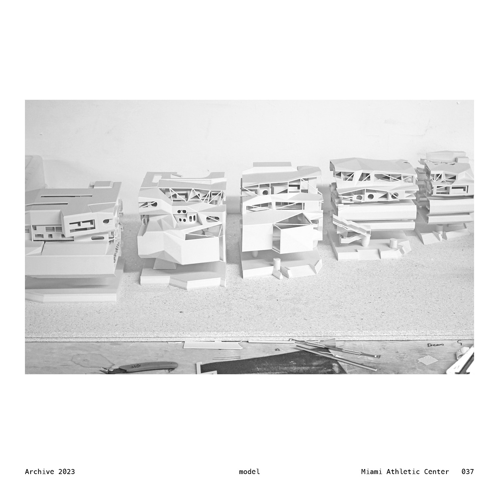The river flows upon river. Every river shapes the
pattern of inhabitation and way of living along, villages and towns grow and
prosper. Slopes and stairs wind along staggered levels, windows look in window
beyond window. And as stacked and superimposed upon each other, the rivers form
gradients. Connected and bridged, the levels of inhabitation take on the
complexity to act as a dynamic whole, mixed and used as the river flows.
The base is the everglade of programs stretches across
its nourished prairie. Organized with movement, adhered to convention of
annotated growth, and aggregated as chances. The path unfolds itself within,
and grabs onto tissues and blocks of events along its side. These collapsed to
the inside while something other than that wraps gentling around. The core and
the crust share a planet while using different languages. What if the planet is
folded inward, and mankind, with their civilization creations inhabit in the
middle — to that day the landscape will be the expression of us to the universe
that tells a different story…
Miami Athletic Center stretches diagonally across the
site like a gateway by the freeway at the tip of future Freedom Park. It is raised
three stories above a plinth stage that sits atop the ground. Accessed from
cascading stairs, ascended via elevator cores and escalators, one arrives at
the main concourse at second level, which is a huge catwalk that spans across
the top edge of sport venues. Through the branching circulation elements, one
orients upwards, downwards, or horizontally into the programs organized along
the four major corridors. The sport facilities collection consists of a basketball
stadium, community practice courts for tennis, racquetball, and basketball, a public
swimming pool with sauna, and a gym. Dispersed across multiple levels are
recurring gradients of offices, retail spaces and restaurants. Hotels are
located at the top two levels facing the other sport structures in the vicinity.
Offices and co-working space are clustered at one end, while most areas
dedicated to retail are on the third and fourth level. The entire plan on the
plinth is opened up, with various shapes of circulation cores creating a forest
of playfulness free for wondering.
The interior is a landscape of aggregated blocks,
connected through elements of slops, stairs, and escalators that mediate among
split levels. The inner face surrounding the stacked circulation is punctured
with forms of openings, walkways and roofscapes that traverse voids and solids,
weaving views with movements across levels. The complexity of the interior is
wrapped with a skin that sometimes encloses the drama inside, while
occasionally reveals parts through protruding decks, outdoor terraces, and opening
continuities. Mezzanines and “space within space” add to the variation, while
geometrical language of rectangular shapes, circles and degree-two splines conducts
a symphony of diverse windows, spatial division, and internal roofs around
major circulating spine. The sequence of space is choreographed in plan with
praxis, written down in section like notes of music. Frames after frames of
rhythmic walks and visual transition reverberates with the instruments of the
architecture, magnifying among the field a kind of intimate yet generous
spatial experience. The skin sums up the entirety of this interiority, adding
another layer of linguistic richness, interstitial light and shadows, and some
memories.
The memories the profane, which is shared as something
common yet mutate locally. The absence of dictates and the additions of normal
provide a sense of place. Like the river flows, nothing is new, but all is new.

