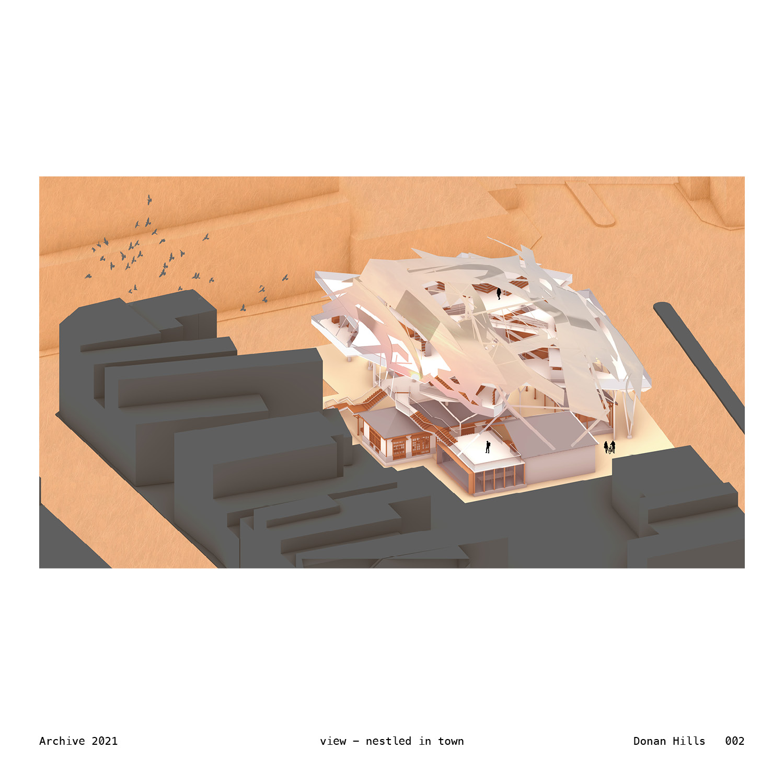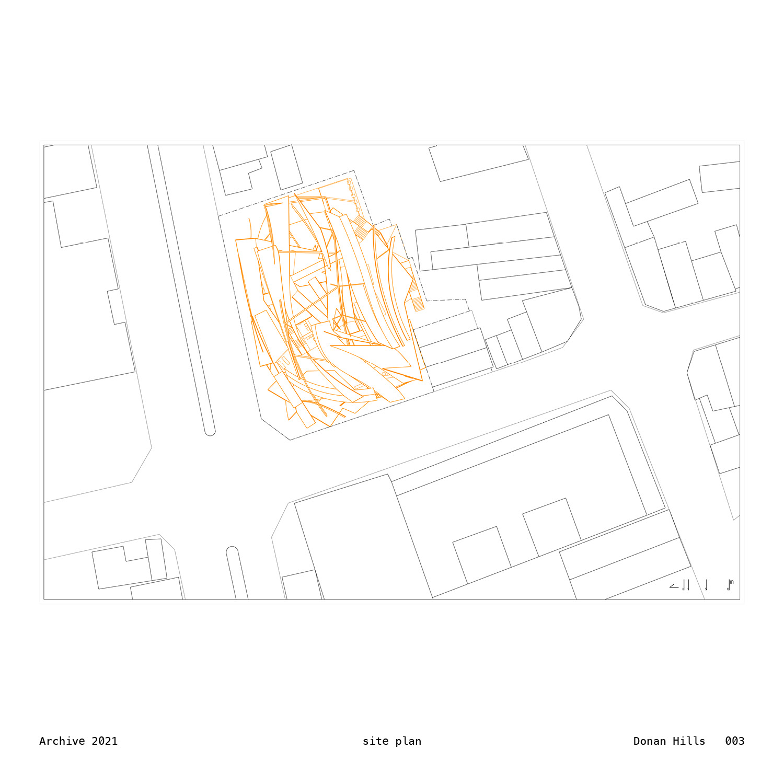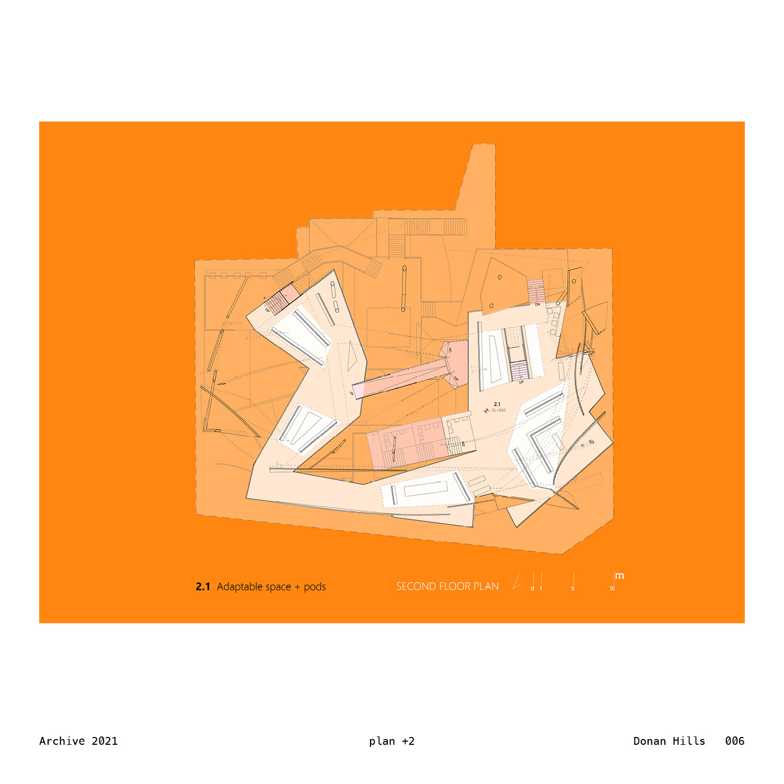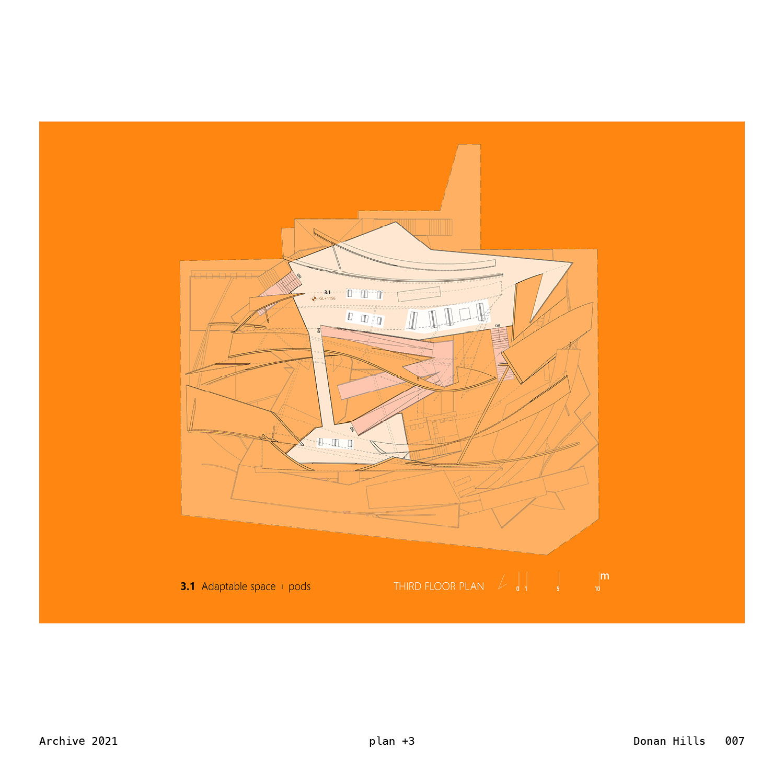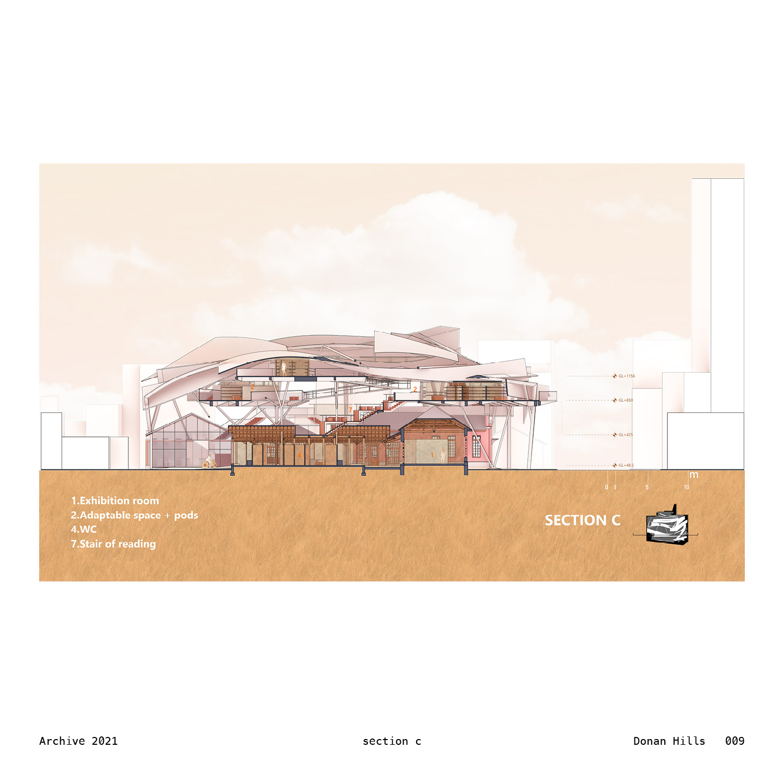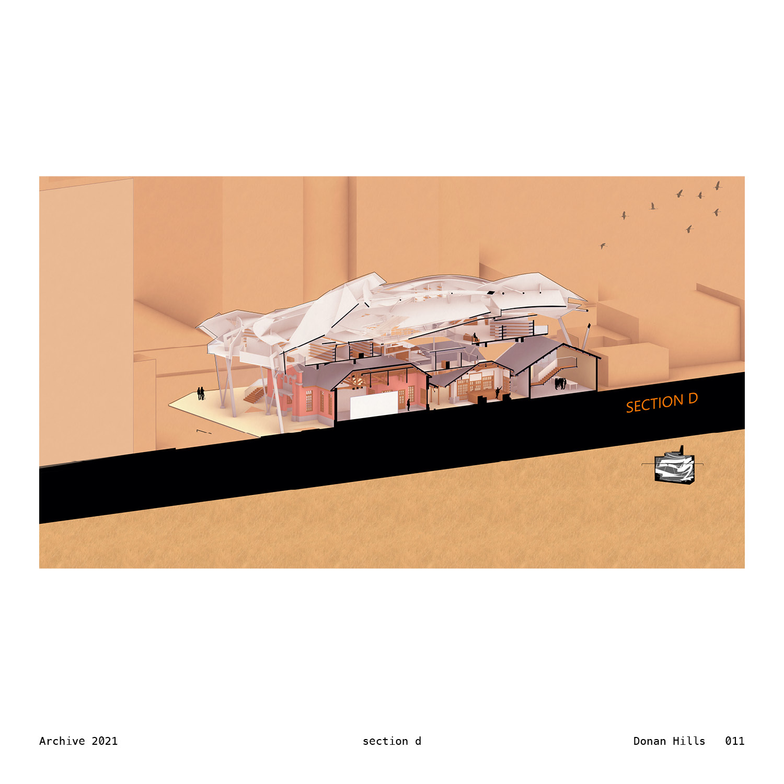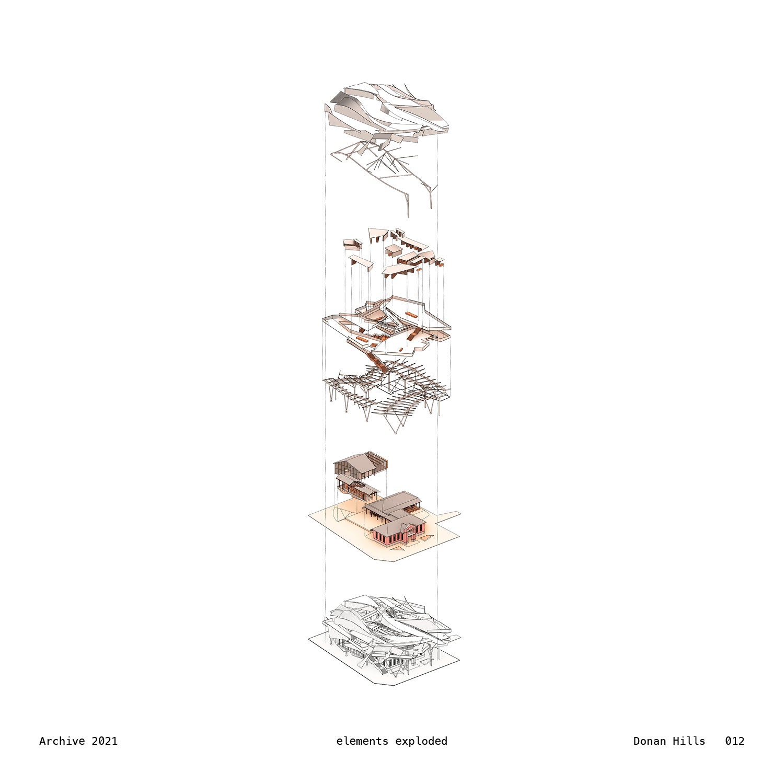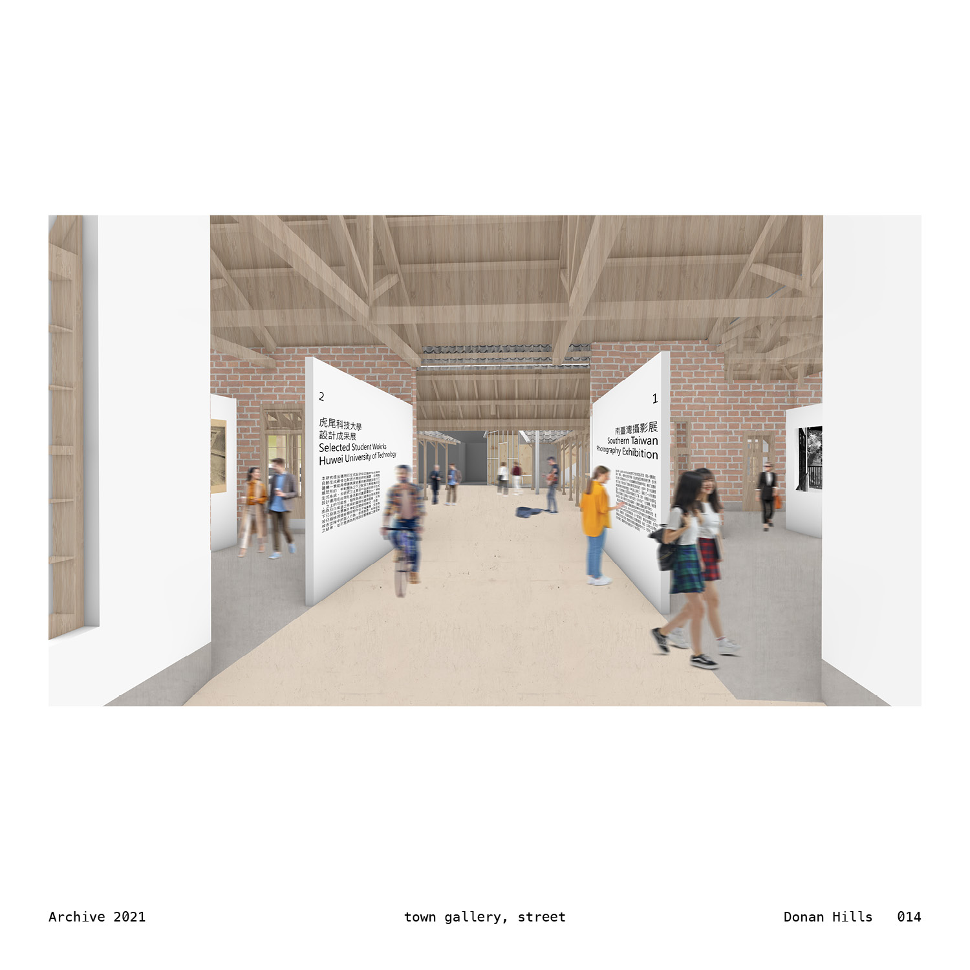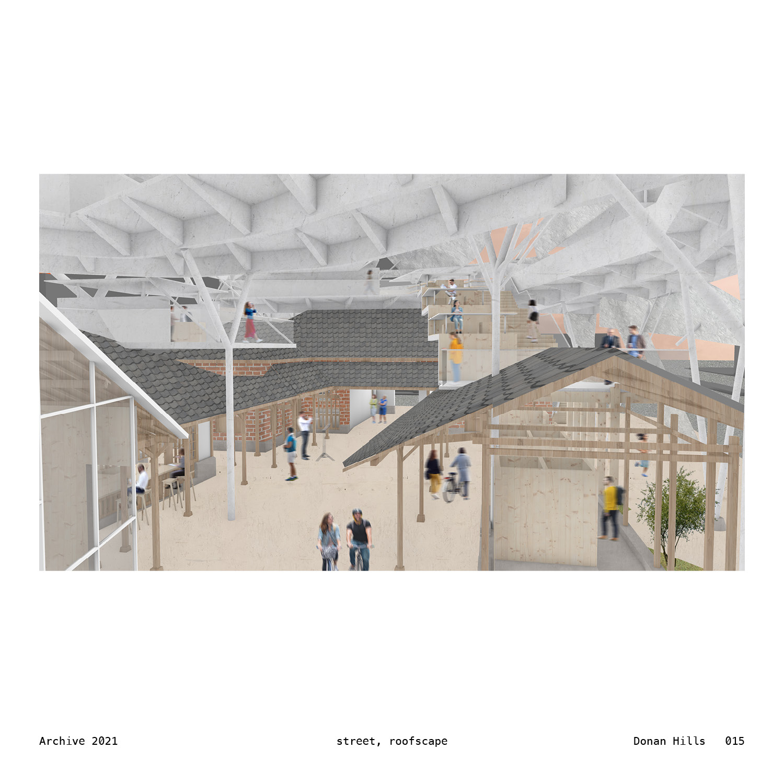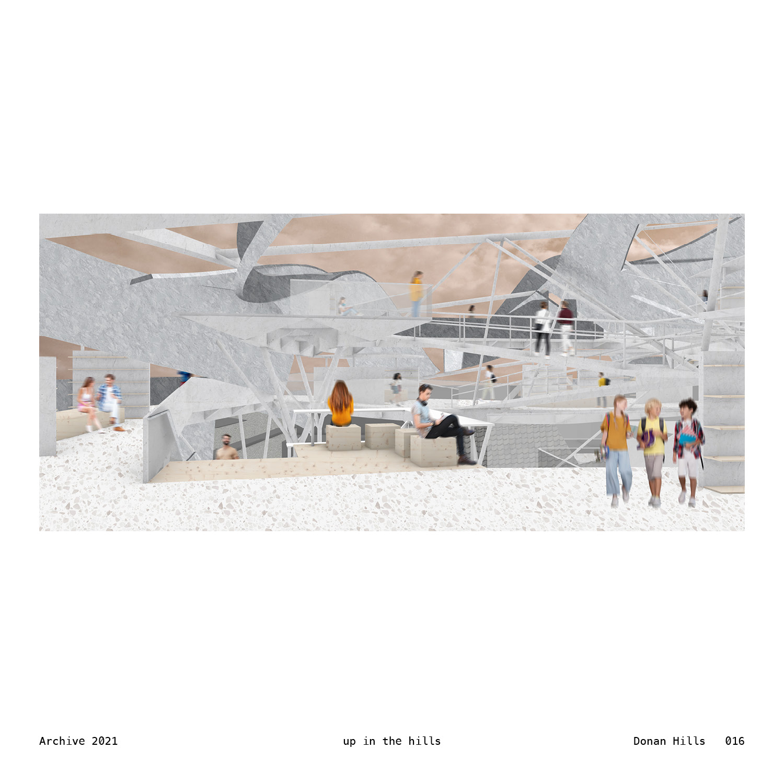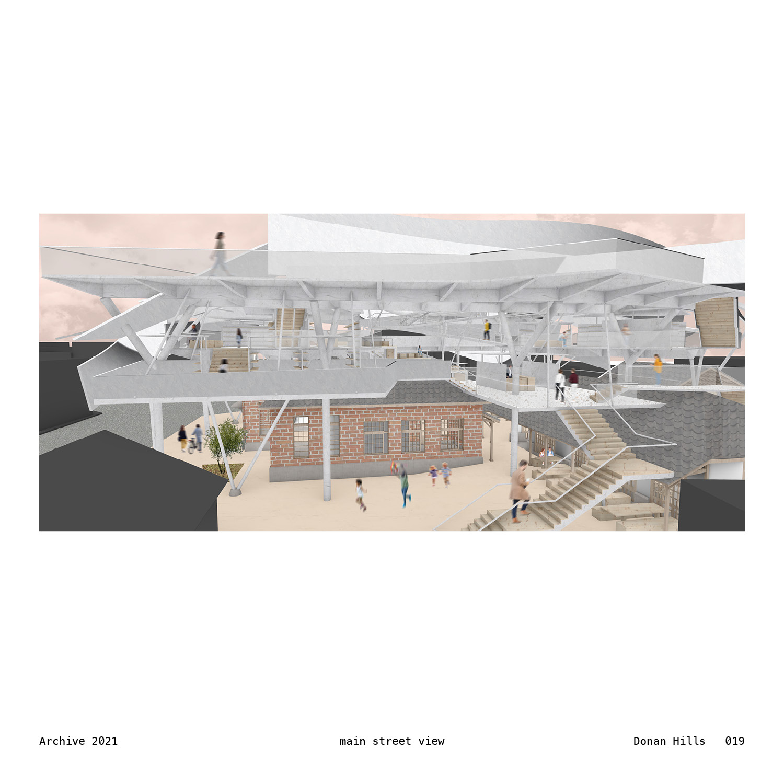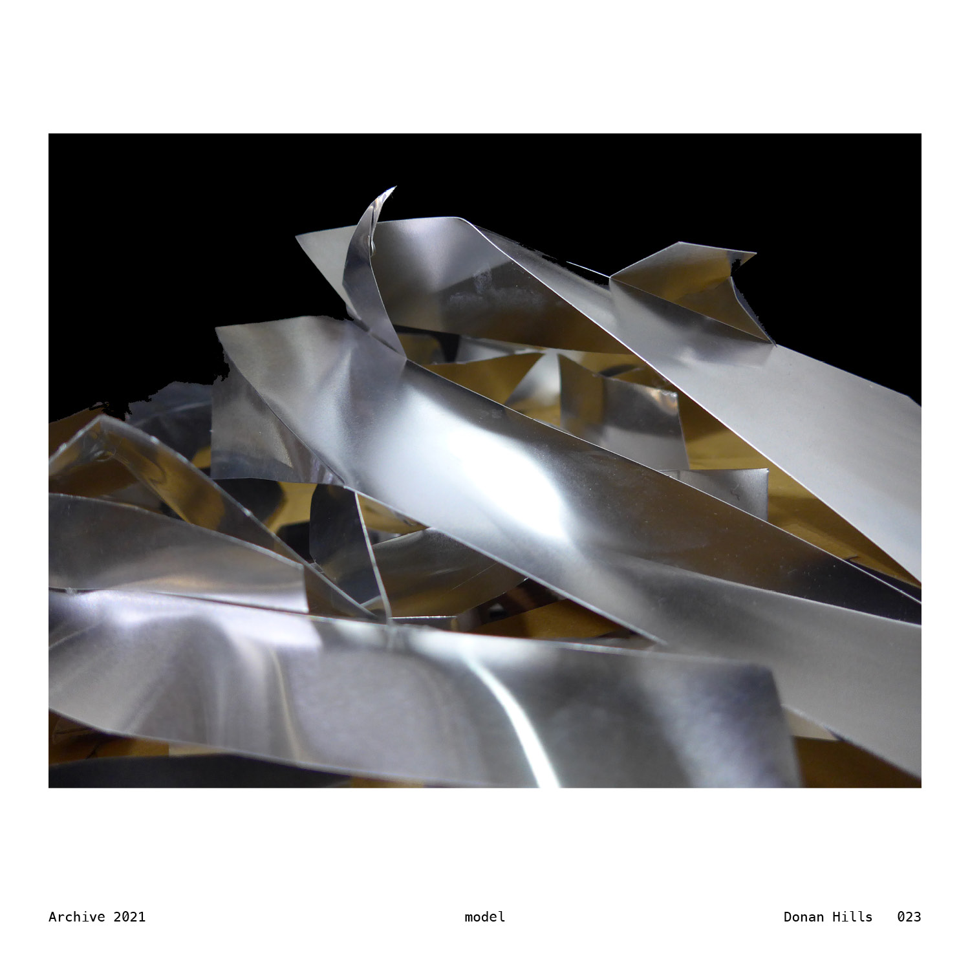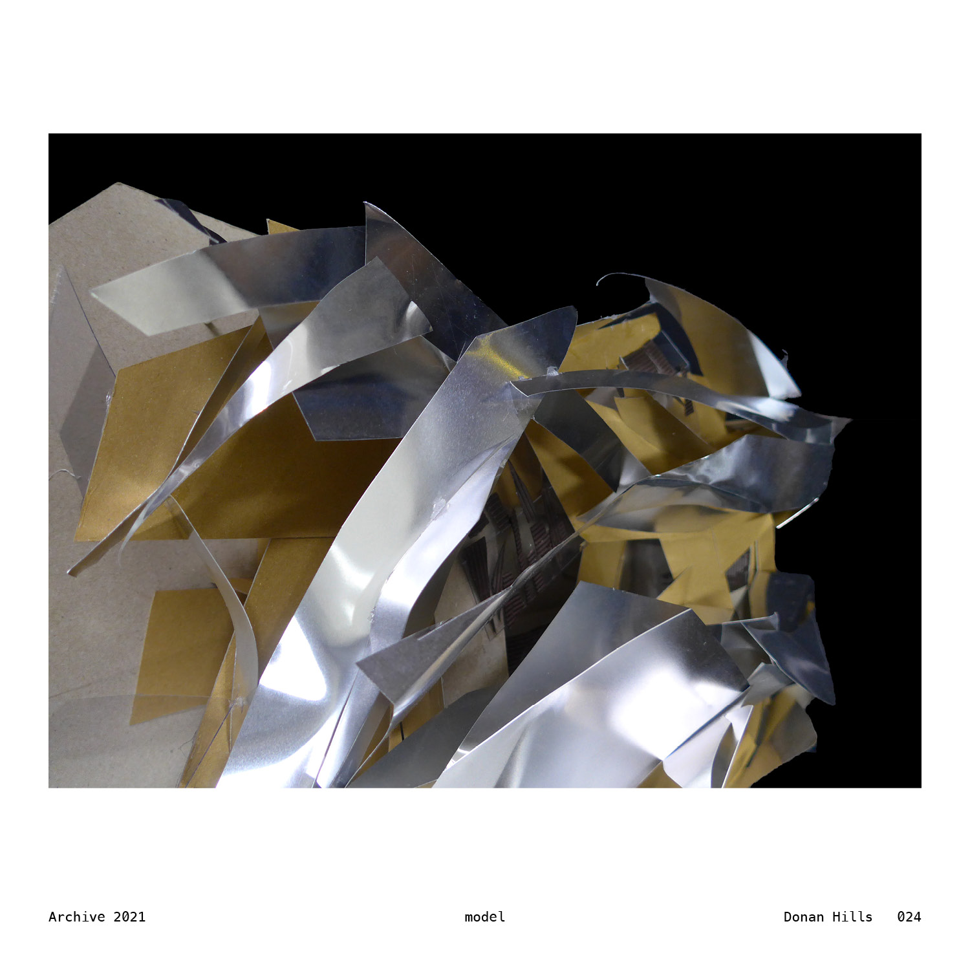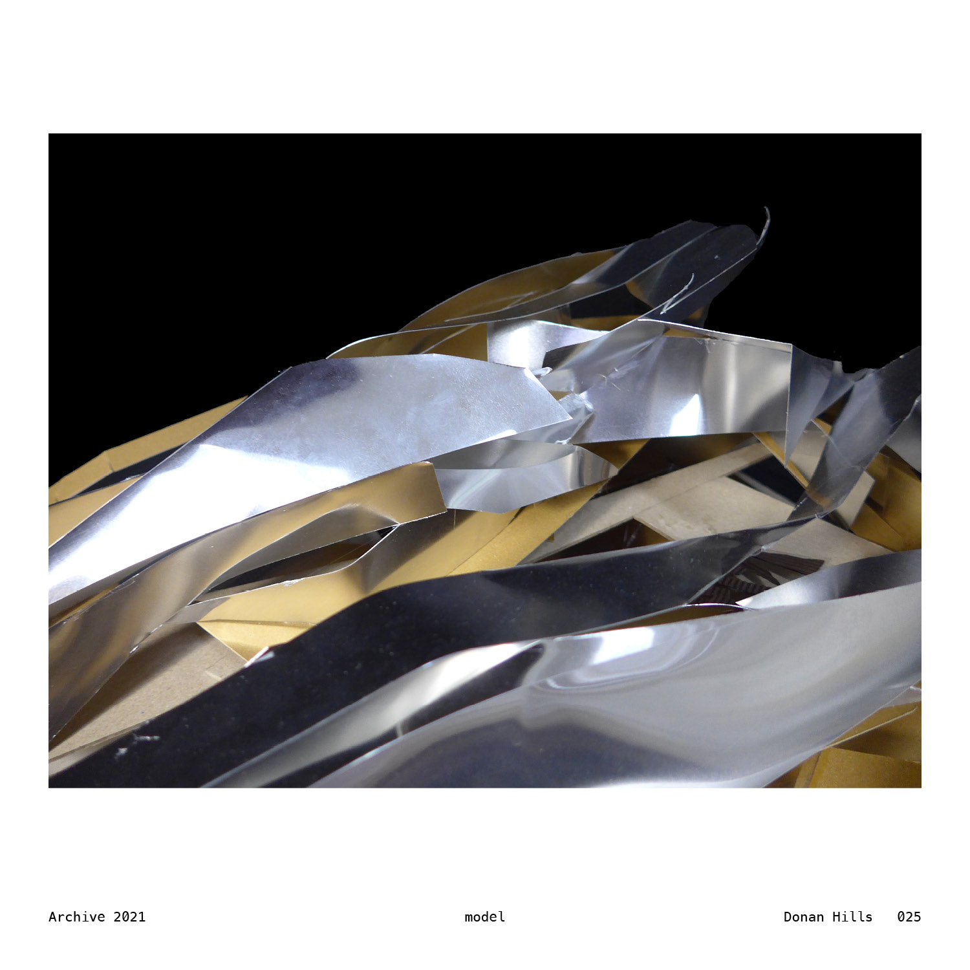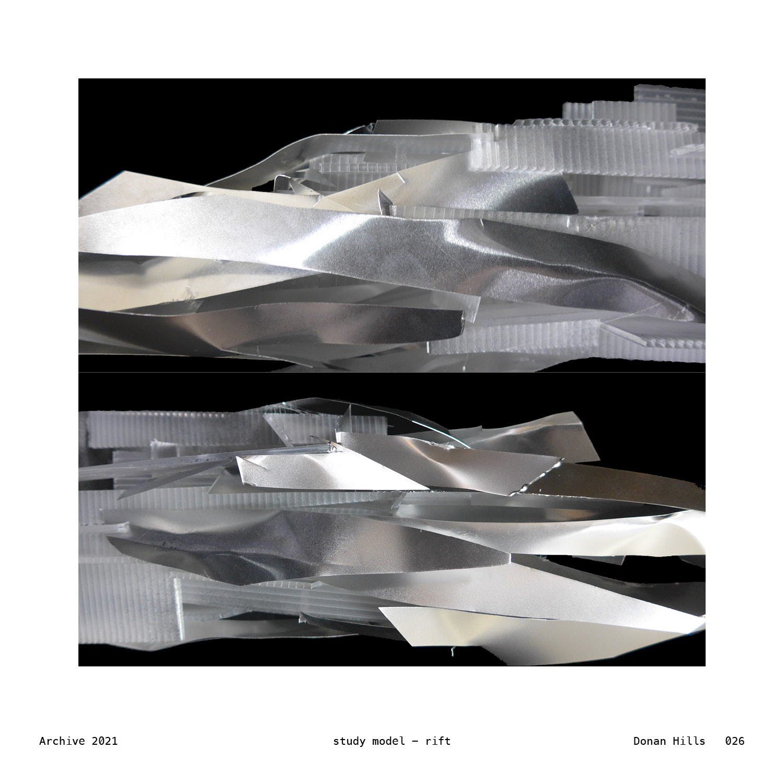History
Dounan is traditionally an agricultural town of
Yulin, situated at the heart of the great Jianan Plan—the region that
contributes to the country’s large percentage of consumed food crops and
vegetables every year. The town owes its development preliminarily through
economic policy, and further grew after the western line of the Taiwan railway
was completed in early 1900s—all during the Japanese colonial.
The old Dounan police office building complex was
also constructed during this time, as the growth of population required the
reinforcement of governing. Its form is typical of that era, in which the
Japanese struggled to strike balance between neo-classical influence and their
own vernacular. The front(west)
wing’s “red and grey” elements on the elevation represents the mainstream
movement bought by the first generation of Japanese architects headed up by
Tatsuno Kingo. The following south wing emphasizes more on Japan’s traditional
form of wooden structure, for the colonist’s purposeful call for patriotism. Designated
recently as cultural heritage, the complex experienced various addition after
the colonial ended, now composed of four wings centering around the internal
courtyard.
70 years has past—
the town of Dounan encounters new challenges. Structurally, young people moving
out to cities for more opportunities bought about severe aging problems. Under
limited budget, it faces frequent struggling between traditional industry,
tourism and wait-to-be-improved infrastructures. The complex now sits quietly at
the end of the main street, at one hand hardly linked to civic activities, at
the other simply not attractive enough for cross-county tourists.
Outward to inward
The design questions whether the now
tourism-driven program of the site fits into this small township. Historical
heritages shouldn’t be just what to be preserved, but to adapt and move on with
its context. To rethink the need of the time at every point of revitalization
add layers of cultural depth and complexity to the legacy itself.
Dounan sits at the midpoint between two other
major towns of Yulin—Douliu and Huwei, while the site sits on the intersection
just aside the major inter-county road. This relationship with its vicinity was
key to the project seeking to service the local population at wide. To create a
gathering point within the county for a multimodel of activities, and to
facilitate public engagement on cultural events need no a cultural “bastion”,
but a place that melts into the striation of the township lives.
Inward to outward
The existing arrangement of the four wings is
inward-facing, with fences surrounding the periphery, obstructed views and
limited entrance render the complex less accessible. By cutting a way though
the center, the former courtyard becomes part of the streetscape where civic
lives could pour directly into. At the meantime, by knocking down the concrete
fences and opening up part of the façade, its relationship with the town becomes dynamic. These subtraction at the first floor ensure the two wings that were
built in the Japanese colonial is well preserved, and the modification focuses
on the rest two wings built afterwards, to open up especially the north and the
east sides of the complex. Along this inner “street”, galleries, café, public
restrooms and community workshop are unfolded.
Hill
Hovering above the heritage, floors and
traversing circulation supported by lightweight structures and cables define
the upper three levels. Pieces of floor slabs are connected in a sense that
resonate the complex’s original circulation—a closed loop, the essence of which
suggests that one never get to a cul-de-sac which requires heading toward the
coming way, while going around.
Most part of the upper level have no solid
roof, but streaks of “cloud” – pieces of shimmering metal panels— as though
flowing by. The concept of “interior / exterior” is blurred, this
“environment” here is a manmade nature, just like being on a hill among fog. On
these floor slab there are “Pods” scattered. These pods are multifunctional
boxes that define the absolute interior spaces. These spaces are adaptable to
different purpose of use—such as community activity rooms, rentable discussion
space, and even suits for nightclubs or bookshelves for bookstore. Thus the
program across these levels is ever-changing, housing different activities
during different span of time. These individual pods could be left open-air or
closed off accordingly to weather condition.
The place is named “Dounangaoka”, which means
“The hill of Dounan” in Japanese. Suggesting and Reminding people of its
origin, the name is also a metaphor of the place. Like a hill that as one
ascend it gets more foggy. Like a hill where one feel free to find their own
way of climbing, roaming around and engage. Like a hill that it is a place for
all people.

