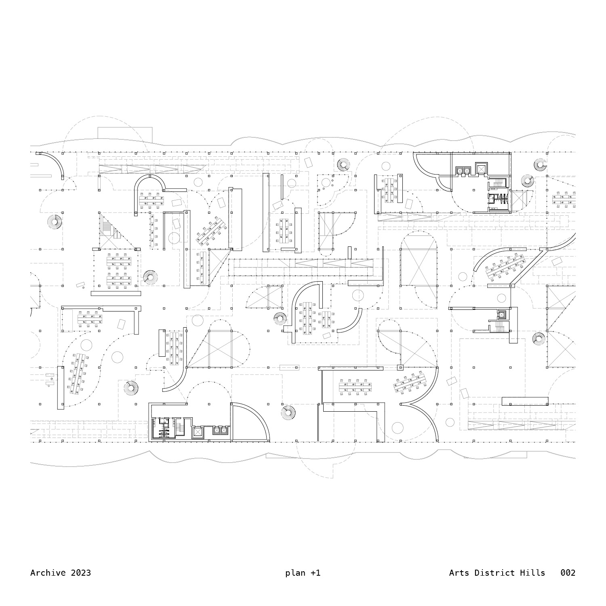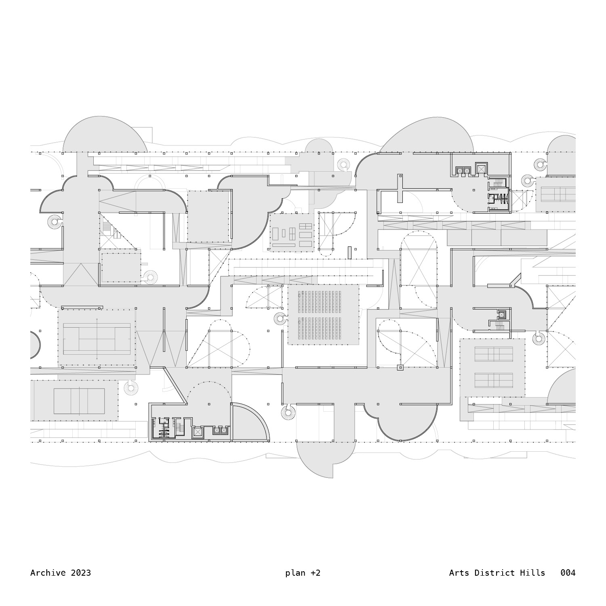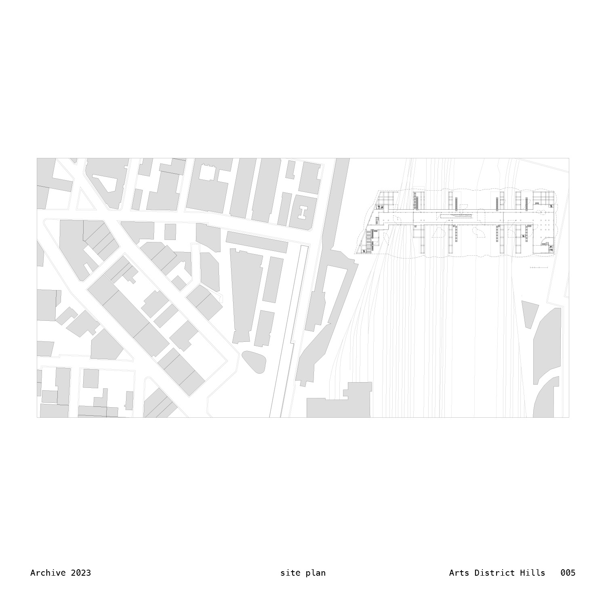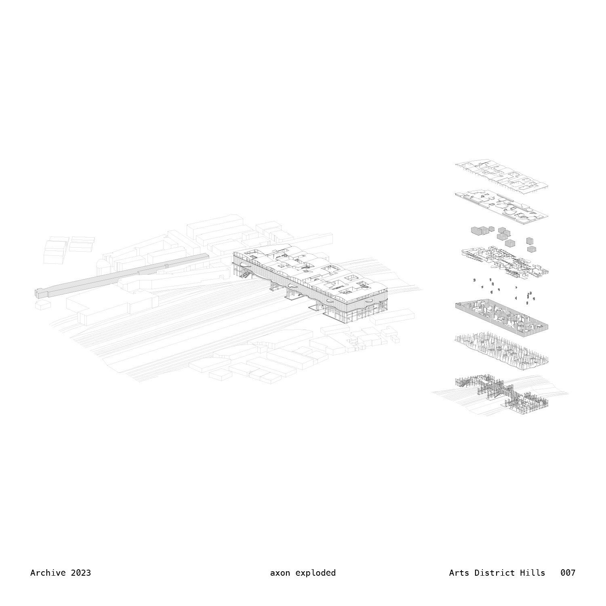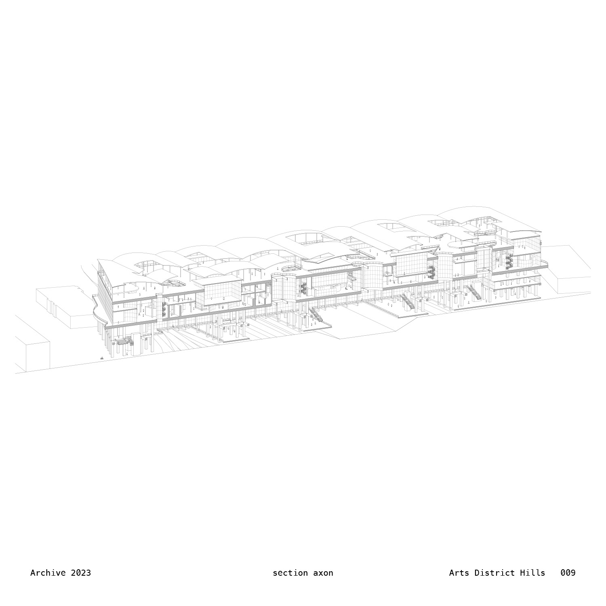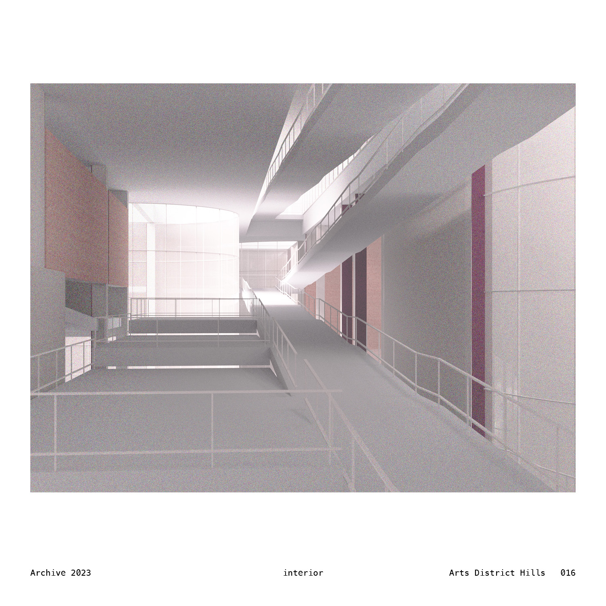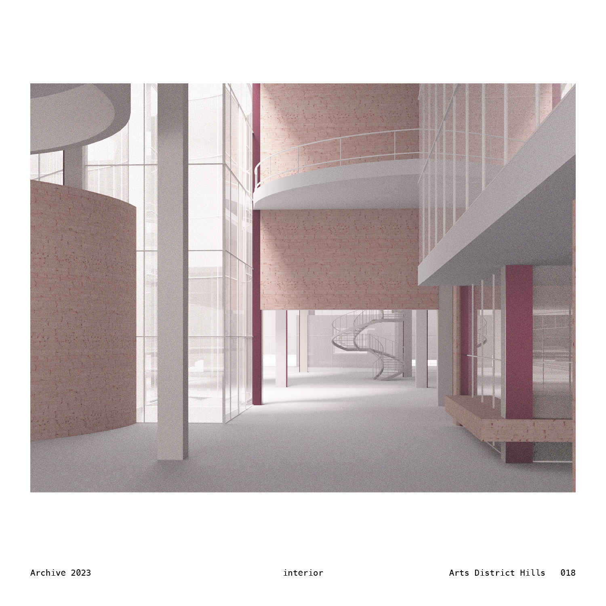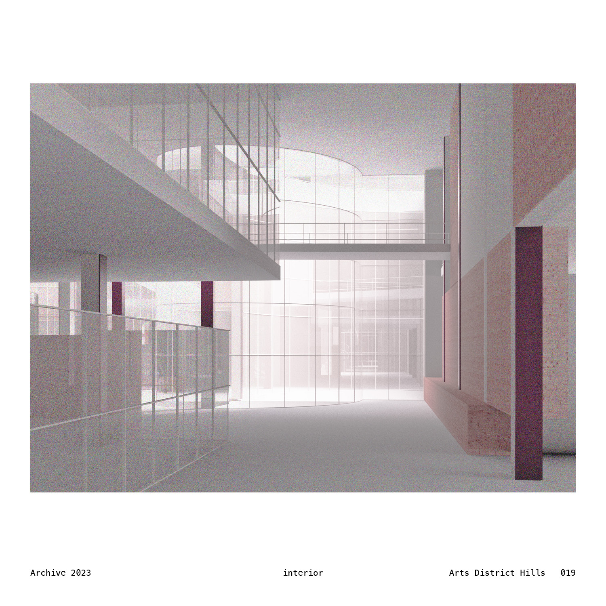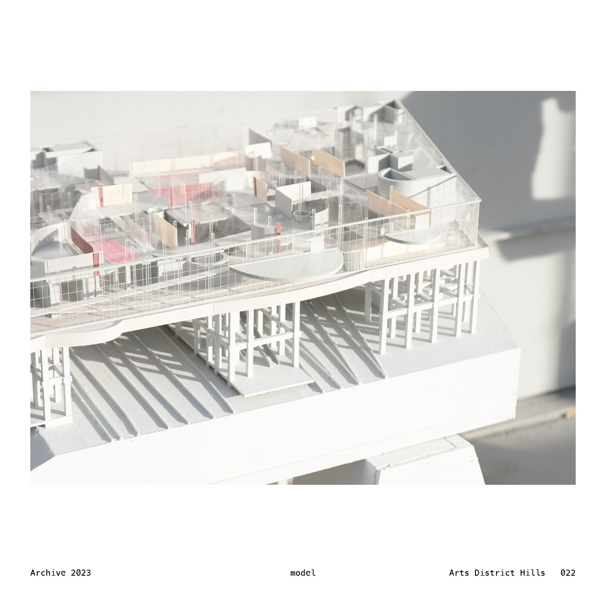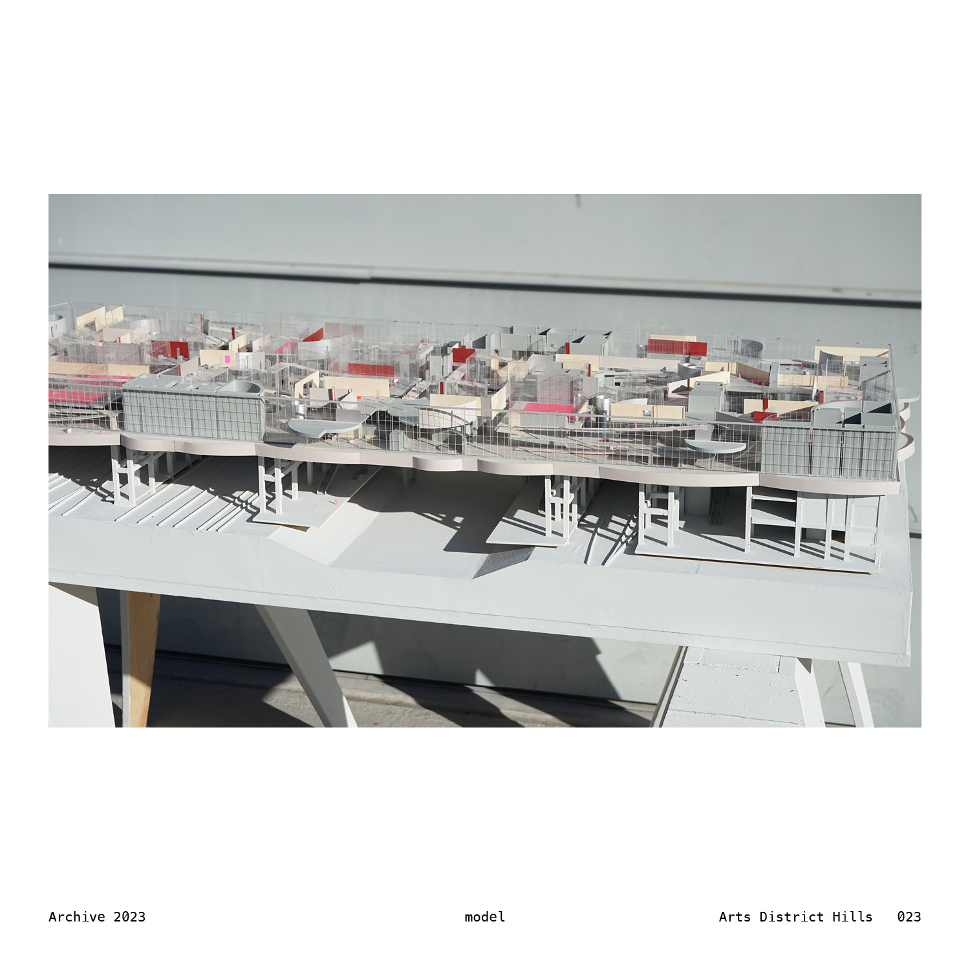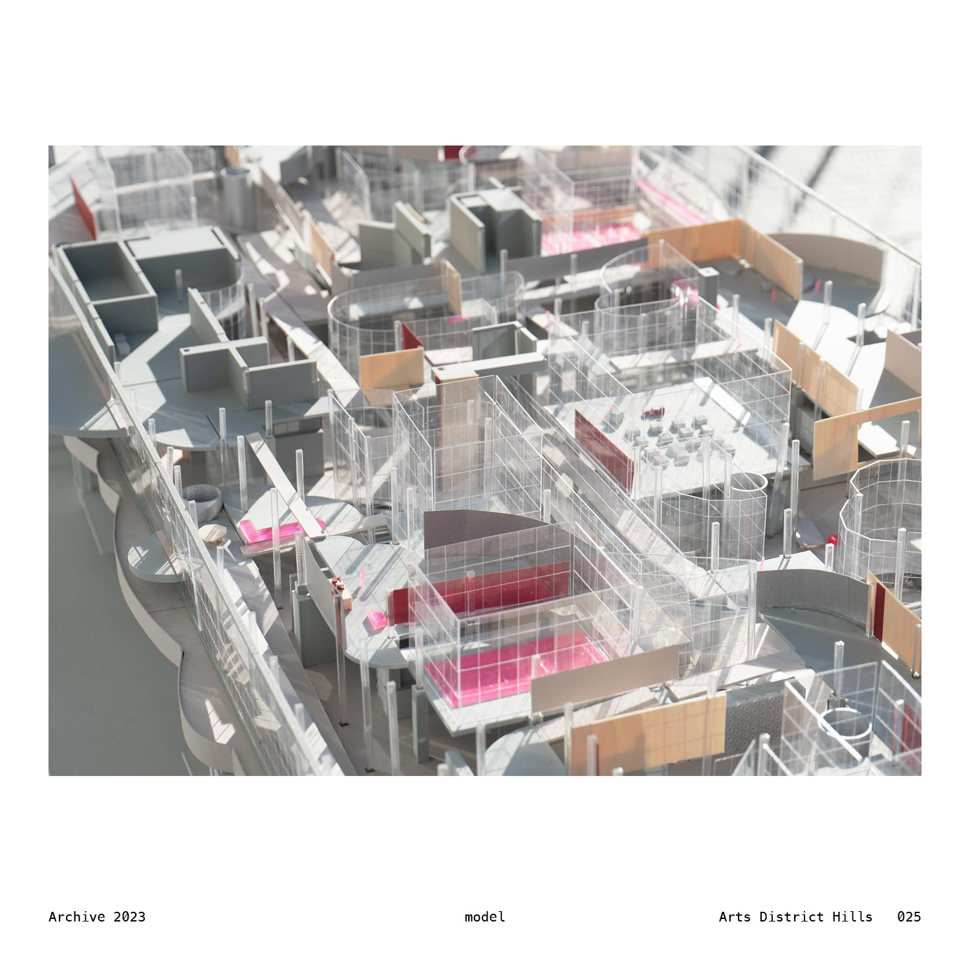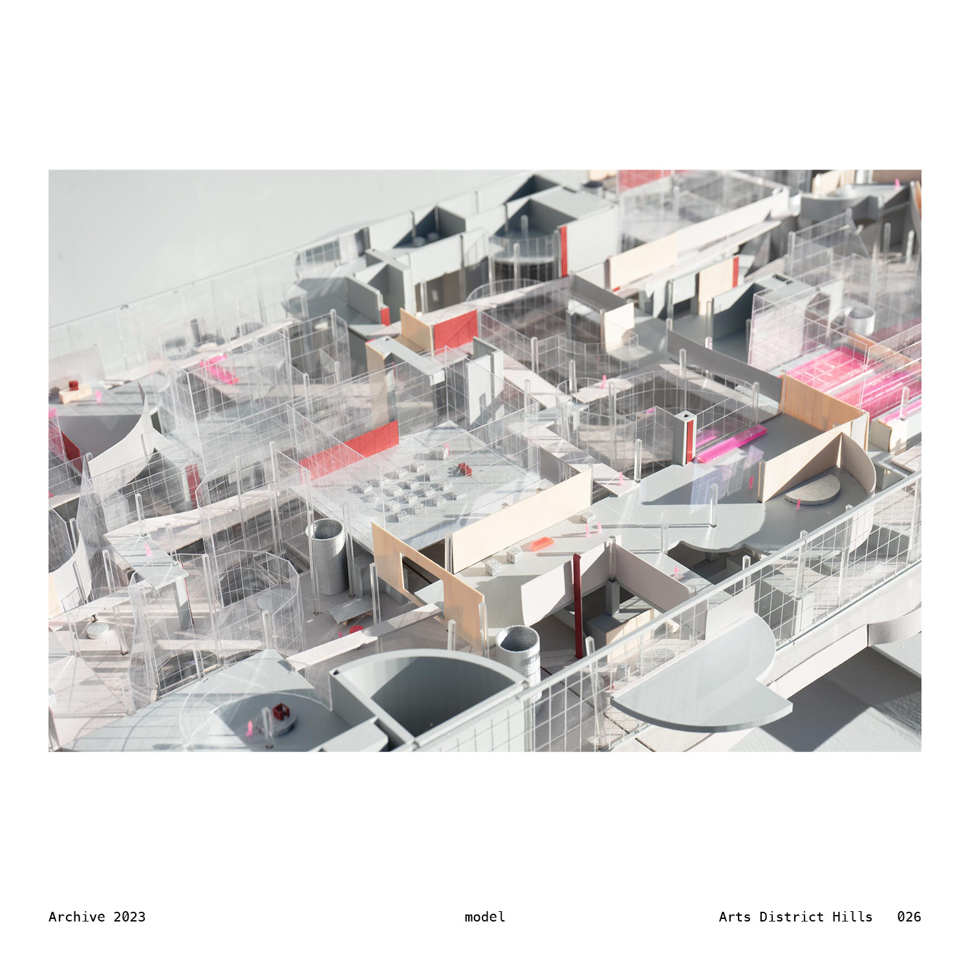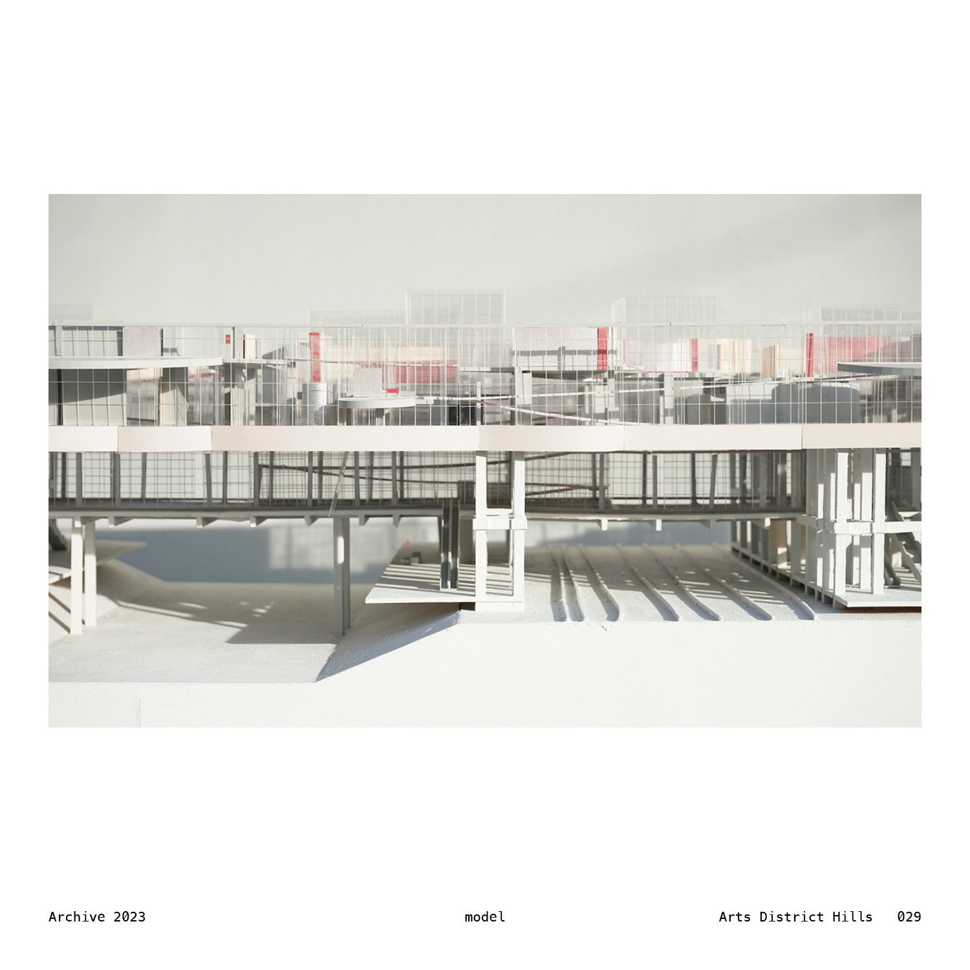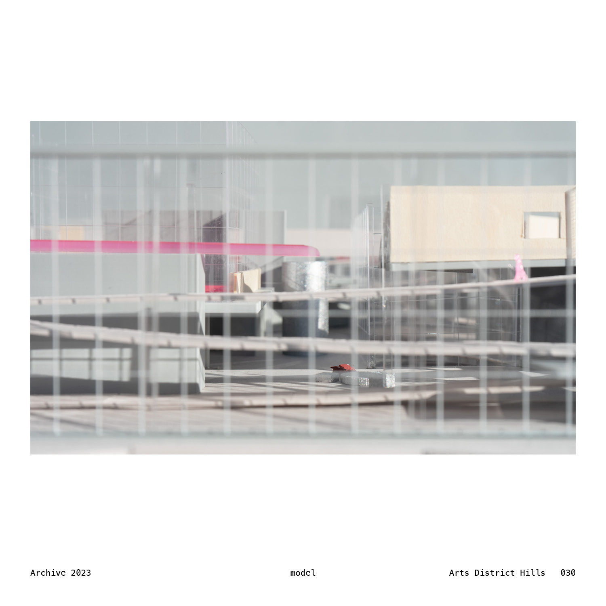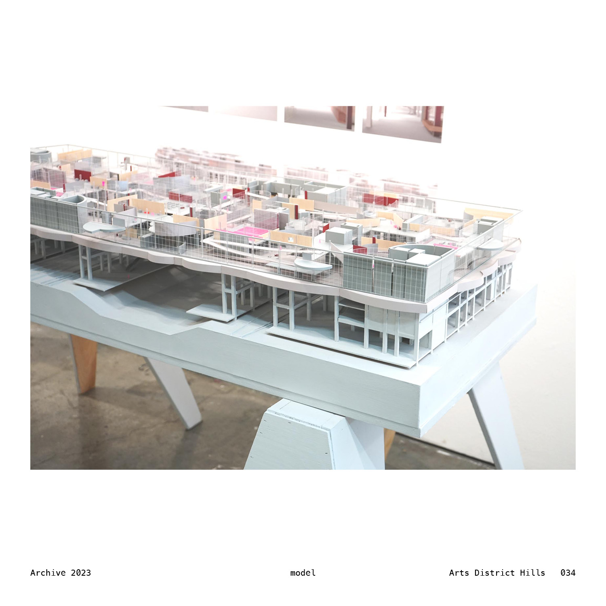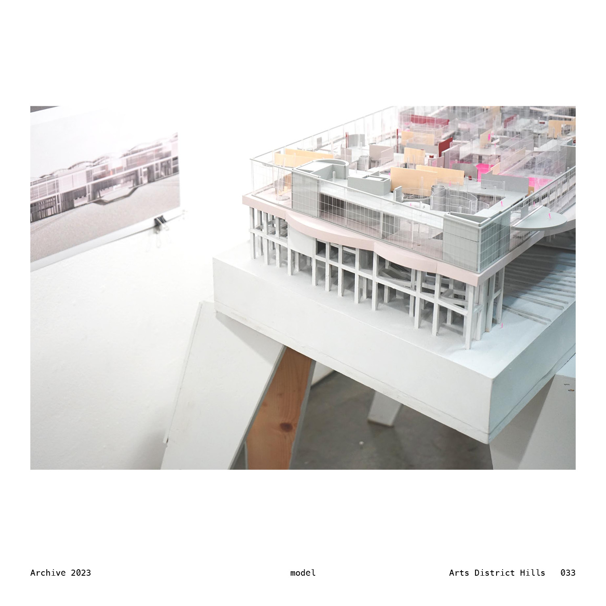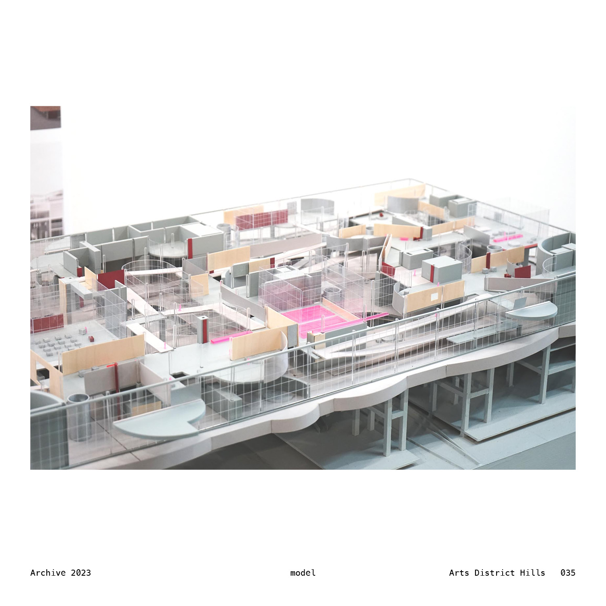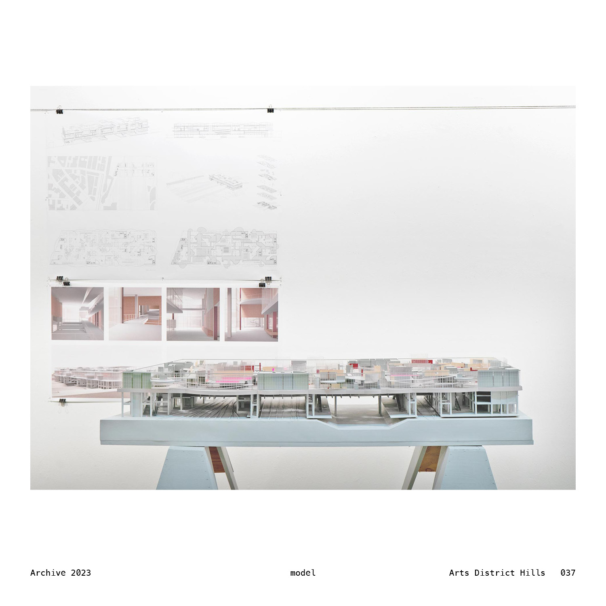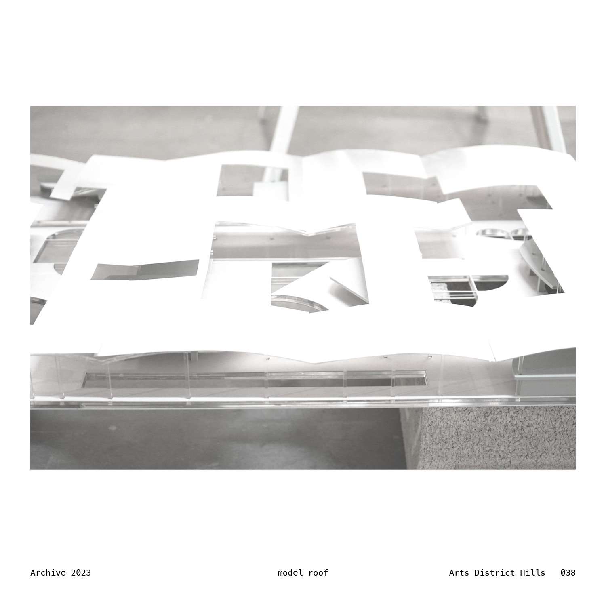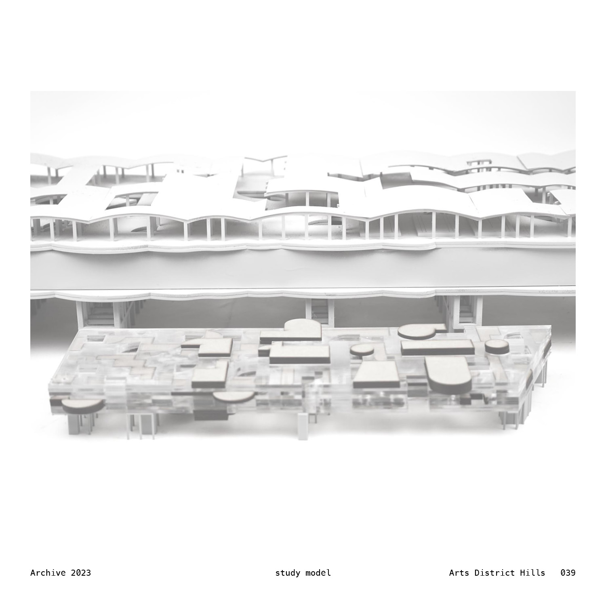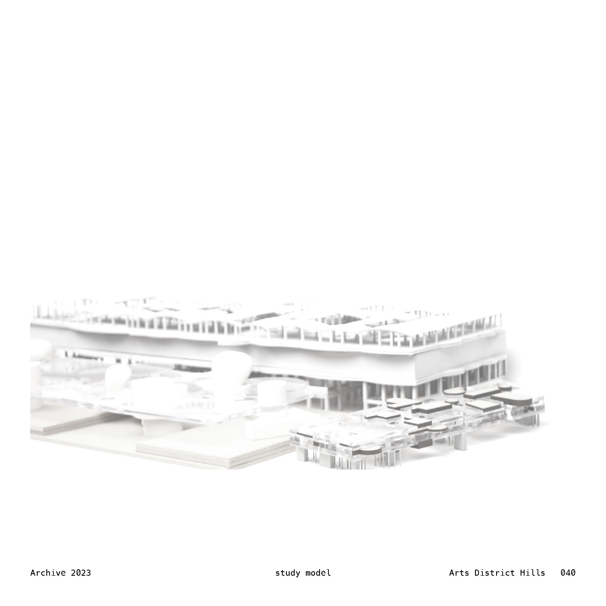Art District Hills – a proposal for the new SCI-Arc
SCI-Arc have a long history of trans-programming, discussing and exchanging thoughts on architecture in a way bordering on congestion. The three iterations of campus so far had suggested ways of bringing people together, the relation in a constant shift within coincidences of a space-time. There’s particularly a kind of intimate mixture of three-dimensional space-time that is found attractive and emblematic of the spirit in the old documentation of the first version of SCI-Arc. In the current, third home of the school, which is an adaptive reuse of the former railyard depot, the gesture is linear, organized along a corridor. As former director Michael Rotondi puts it, the space of the studio behind the gallery-corridor-circulation is a collective protesting against the set of standards in the common area. At the meantime, the space of thinking, making and presenting is more than ever clearly demarcated and compartmented. To envisage a new architecture for a school of architecture means that the spirit of experimentation be carried on while protesting still, against the standard of the spatial organizations of the school set up by the school itself.
There’re moments that the space of the current corridor-gallery-studio setup is transgressed. At the high, intensively productive times before reviews, the process of making and manufacturing spills out from the studio and workshop space onto the corridor, but at the same time the setting up of events and presentations pushes them back. This kind of tension and spontaneity is particularly interesting in a way like street food and nomadic vendors. The transgression of urban zoning resulting from high density of events and flow, that is just irresistible and demands (or simply give birth to) a new form of space. Factories, greenhouse, co-working, conferencing, gallery, stage, exhibition and presentation – these elements of the current scenery of the school and their reshuffle and re-program seems to suggest how we can proceed into something more.
Looking back at the context – the Arts District in downtown Los Angeles, in which the school now situate, there’s a landscape of infrastructure that is characteristic of the area. And looking back at the history of the school, there’s even an array of more direct references that suggest ways of occupying or redefining the space of infrastructure. This infrastructure creates cracks within the city, and there’s a chance of the creation of a second-ground, or a network, that can transcend the current situation of both the school and the city. The elevated second ground over the railyard is a way to stitch disconnected communities on separate sides of the concretized channeled river back together. The commuters, visitors and residences then have a way to converse, through the mediation of architecture and architectural exercises (the school project that will spill out into the public space).
The new place for the makings of architecture is a city within a city. It is where urban attractions meet urban attractions. It is a space of encounter. The proposal for the new SCI-Arc deconstructs the space of the workshop into a huge platform of manufacturing, among which working pods of studio space are arranged across. In this way, the kind of design-manufacture relationship is inversed, and the models in the progress turns into a landscape of urban attractions. Main systems of ramps lead from this platform into the mezzanine space of crit galleries. The procession in which the artifacts are produced and “pumped up” to the space of presenting is to be visible across the space as a kind of direct visual motion at an urban-scale flow. The crit-studio relation of the current SCI-Arc is thus also given a twist, and the action of peeking through the backstage while roaming across the rooms of front stage is more strongly emphasized.
Mediating between the crit space and the main platforms are protruding boxes that contains recreation, leisure and assembly facilities. They are a direct gesture of “program blocks” inserted into the forest of grid, with the content ranging across lecture hall, cafeteria, store, gym, badminton courts, basketball courts and tennis courts. They are visually connected with both the platform and the mezzanine, while situated within the network of ramps.
At the bottom, weaved within the mega structure that supports the elevated second ground is the transportation and community center. The underbelly of the huge platform are bridges that traverses the railyard and the river, weaving together the circulation for the public and for the students. Galleries or walls of indirect contact mediates in-between. Voids punctures all the way from top brings light down into the public infrastructure.
This is a project about bringing people together and to stir up a congestion. Architecture school is a city in which urban attractions meet urban attractions.
There’re encounters that were just a glimpse at first, and gradually comes back.

