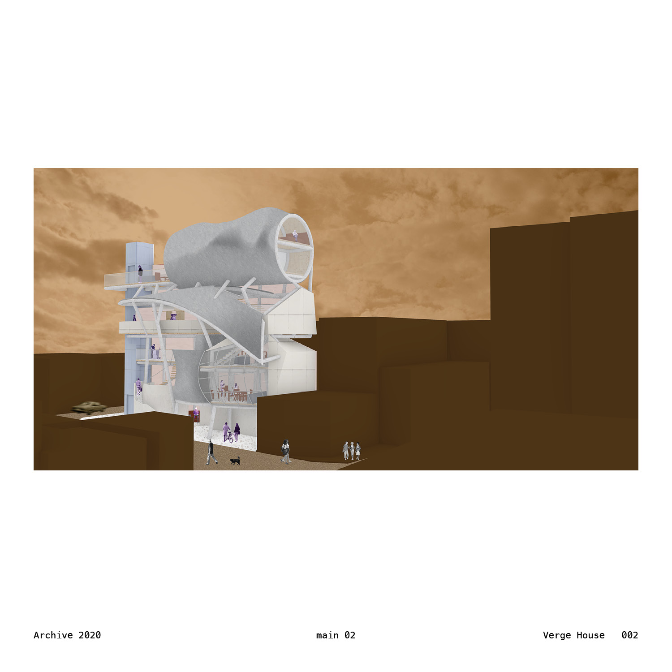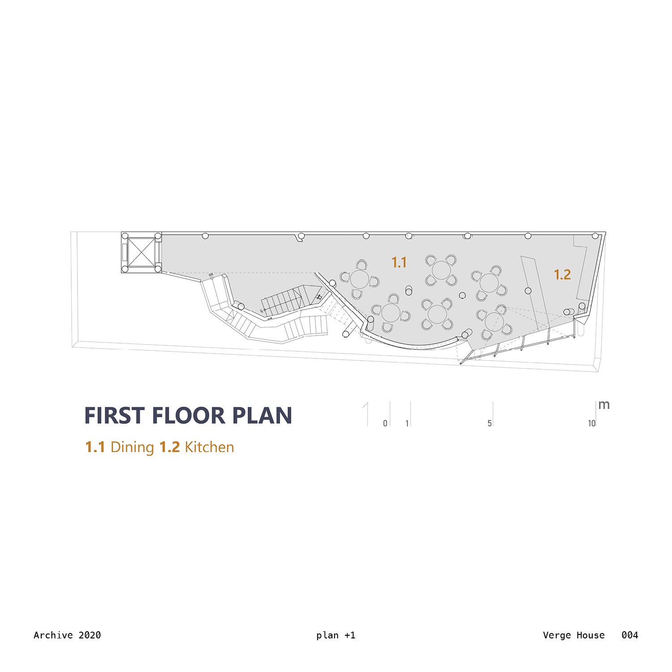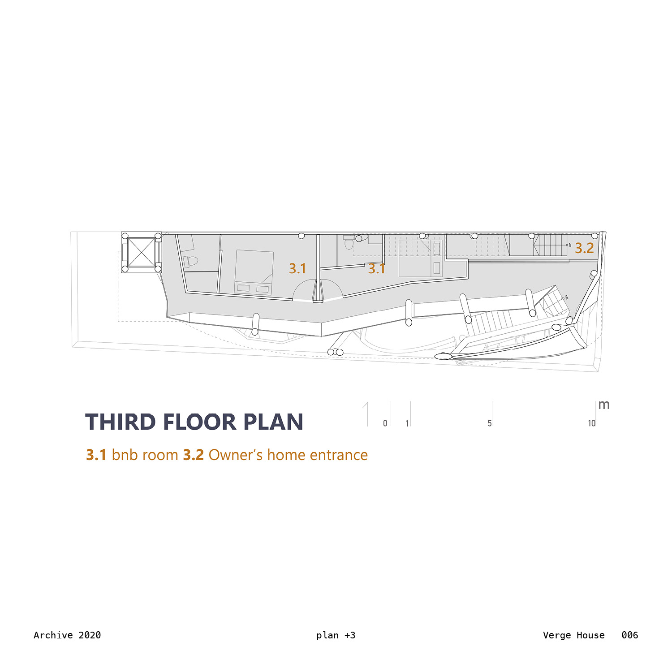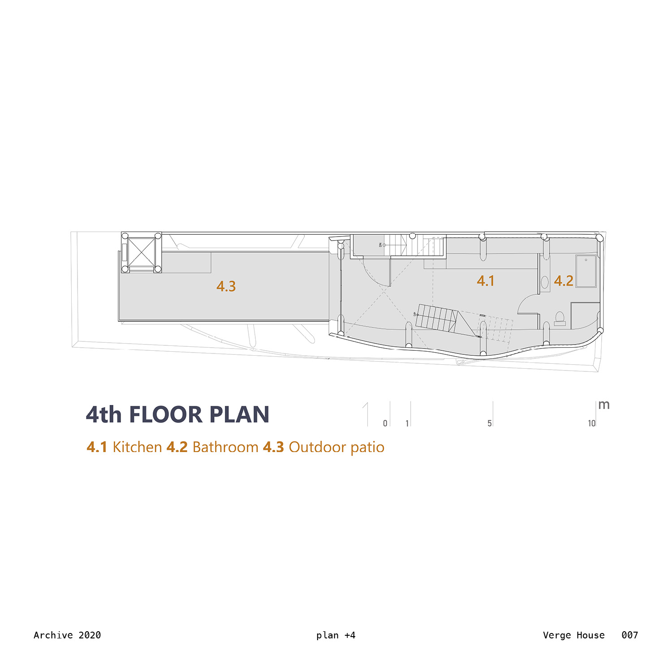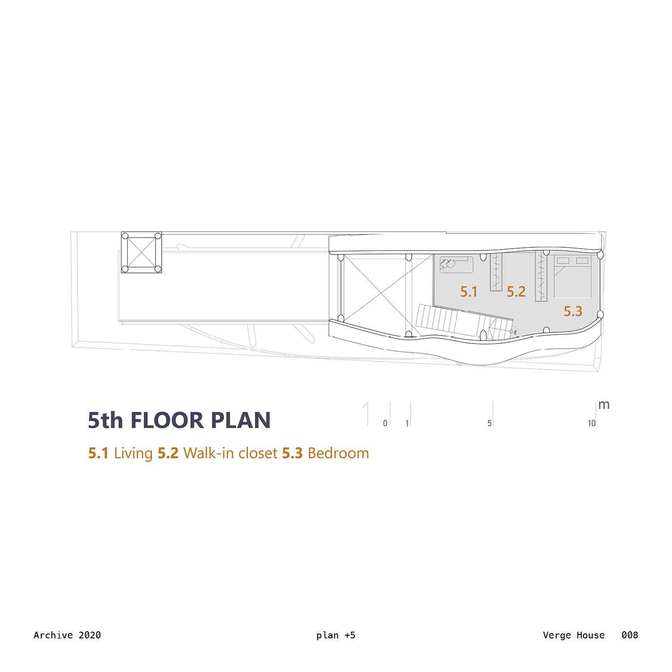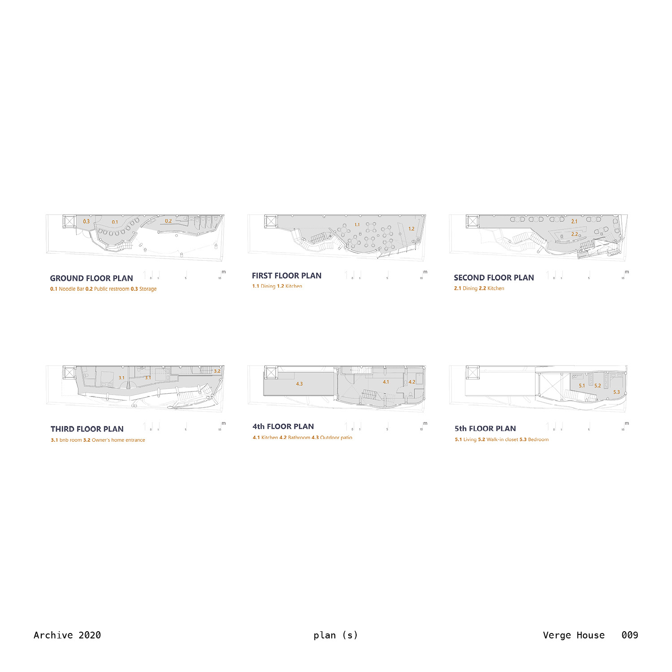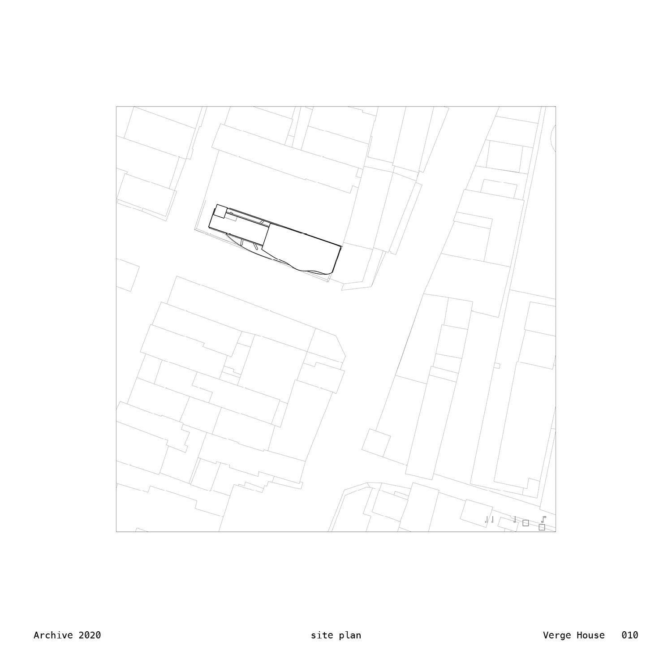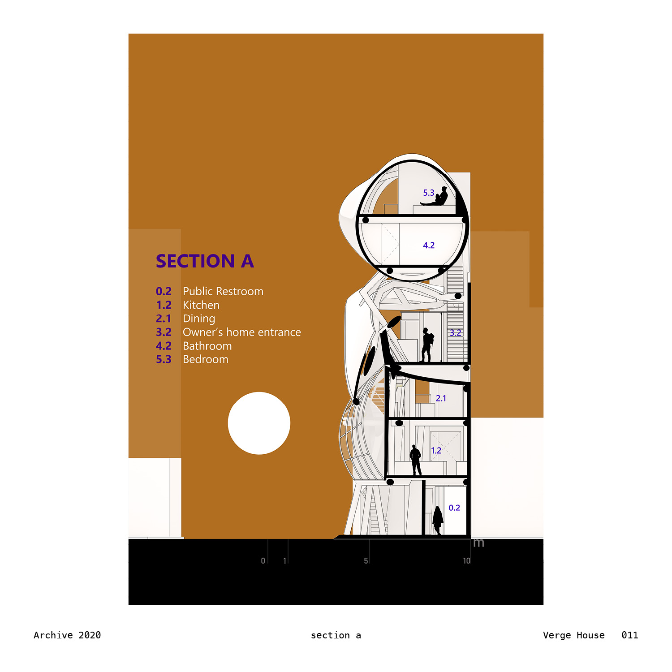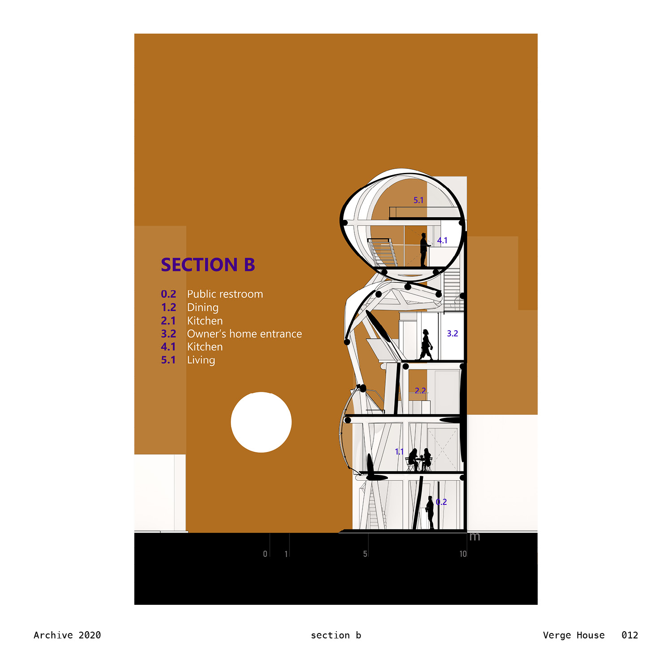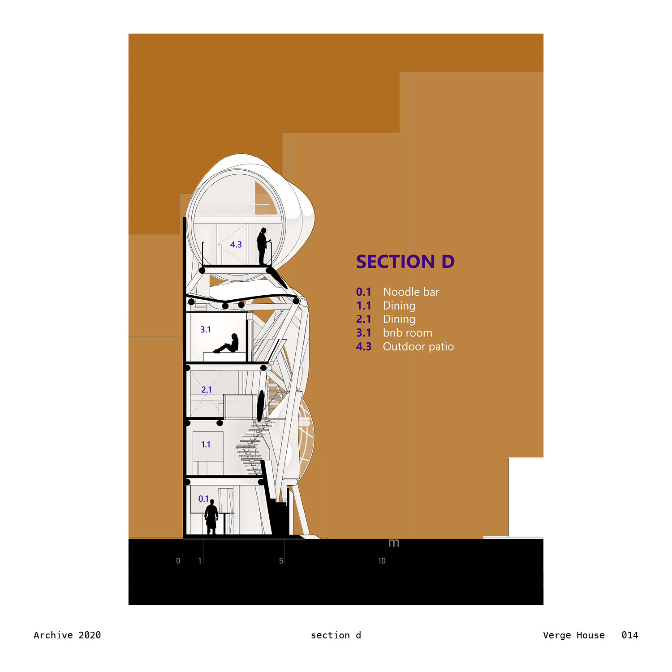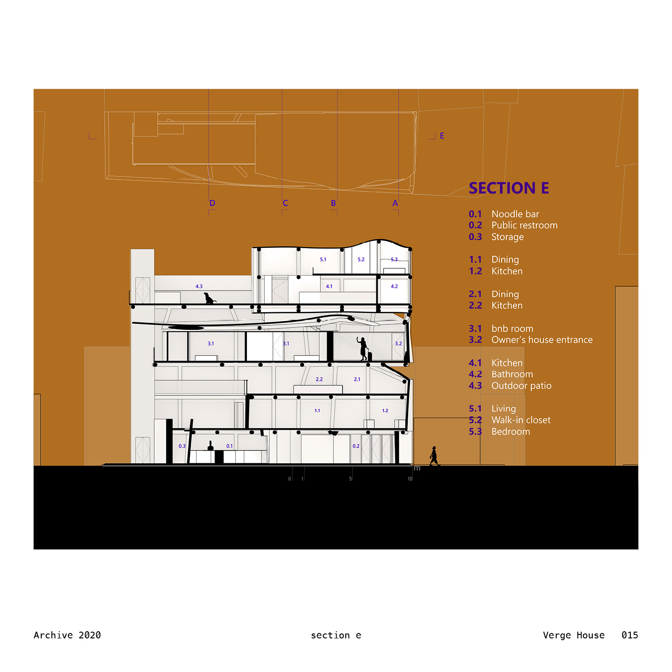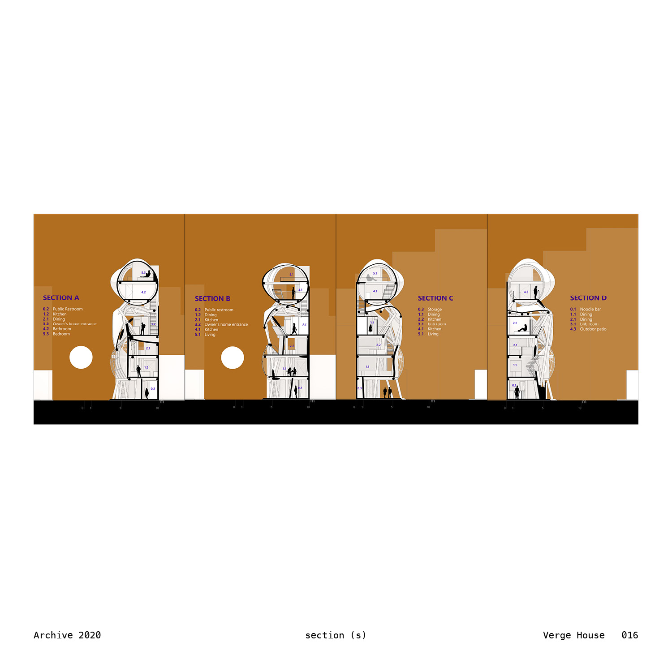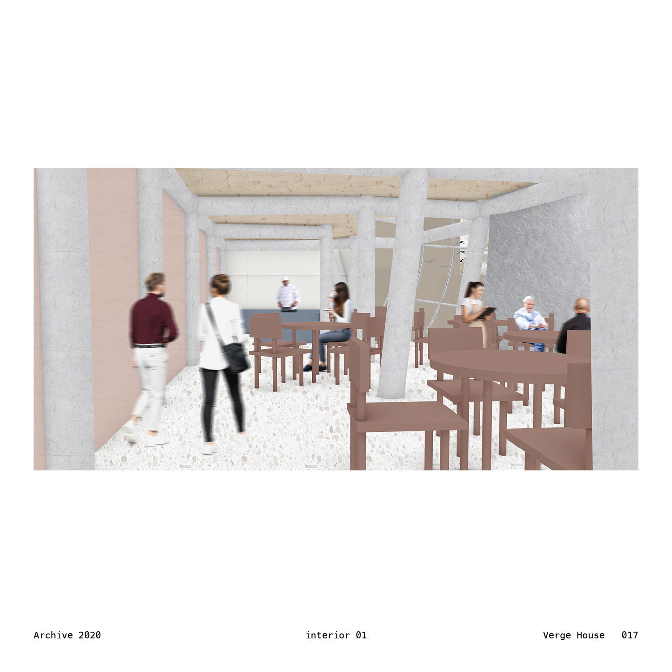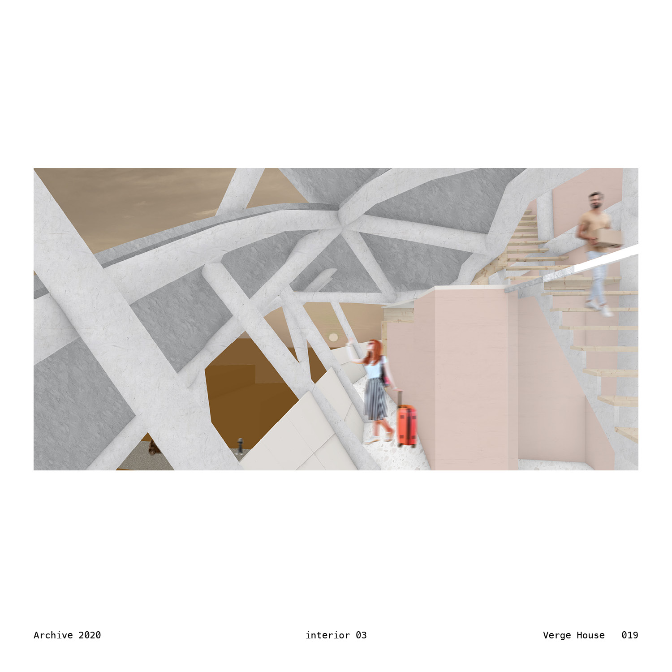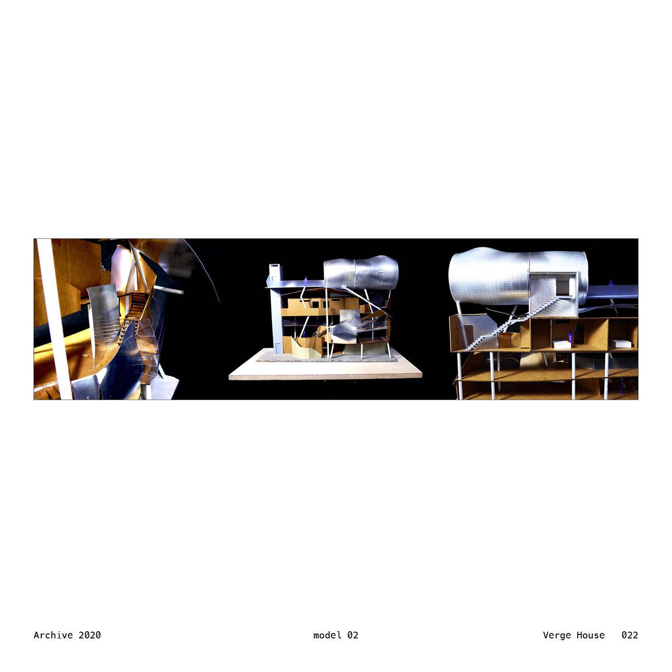The project is located among the
prototypical streetscape in the city of Tainan. This is where the former Harbor
of Wu-Tiao located some 200 years ago. Lines of water used to run in parallel,
with rows of long houses flanking both shores. Gradually the harbor was phased
out of usage, and this area got remodeled using modern methods of planning, on
which chessboard of roads were drawn. This brings about a new urban fabric, under
which extremely slim plots of properties with its longer side facing the street
appears—the kind of land our site belongs to.
The brief is to house a commercial space
along with private residence and bnb, under which a new kind of configuration
and experience for a Chinese restaurant of cooked wheaten food is explored. In
Taiwan, this trunk of delicacy was brought in during the China civil war, by
the wave of immigrants mainly composed of retreated armies and their families.
They blended into the local society in Taiwan, living in the government-built
veterans’ villages after the war. Some of them started up restaurants offering
food of their hometown, a large proportion of which is from north-eastern
mainland China. These foods represent the Chinese “wheat culture” with a local
twist, forming the now so called “veterans’ village style” delicacies.
Extracting concepts from the
aforementioned, the design is set toward creating a verticalized veterans’
village, with voids, cutouts and tiered levels providing dynamic contacts among
public accessible spaces, while the private residence for the owner is like a
detached form of organic creature perching atop. The restaurant within will be
divided into sectors, with specified kitchen delineating different
wheat-related cooking styles dedicated to each. Visitors could wander up and
down the circulation for various experience, a metaphor of the life of
villages, where inhabitants bring up daily chats by sauntering through the
doors.
Considering the site’s slim nature, potentially
dim and oppressive space could occur if not designed discreetly. Thus, to open
up its front façade for airy connection to the city beyond is vital. The tiered
levels facing southwest could bring in seasonal wind for cooling up in summer,
as well as providing spectacular views of sunset hanging midair at the end of
the street. Circulation runs at the outer edge winding all the way up to the
bnb at third floor, ending with a translucent screen blocking public access
further up the private residence.
Programmatically, there’s a noodle bar on
ground floor, with a winding roll of bar stools surrounding the kitchen
counter. It is accessed through door beside the stair, which leads to the upper
two floors of dining spaces scattered with different sectors of kitchens. The
toilet is also located on the ground floor for the general public.
Its sculptural form is designed for it to
look like a natural formation that provides possible spaces, instead of
intervention just to occupy the site for maximum use. The steel, aluminum,
glass, wood and concrete composed shell is a reference to the dynamic roof and
front additions that define the surrounding city disposition.
Approaching
a difficult plot that may have brought compression to the streetscape if
developed, the design seeks to put forward the possibility of a terrain, that
in contrast spill out its open formal language to provide a welcoming gesture
to many of the closed-off bastion beyond, and to expand boundaries of
collective city ownership through lifestyle of sharing and cross-permeating
around near-ground domains. Here the design looks forward to a township where
people stop blocking public walkways for self-territory, and to view themselves
part of living urban organic at large.

