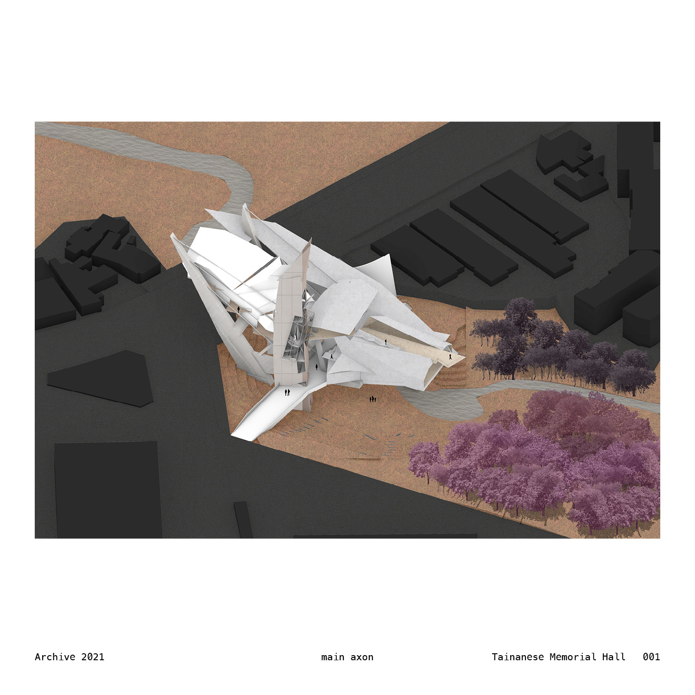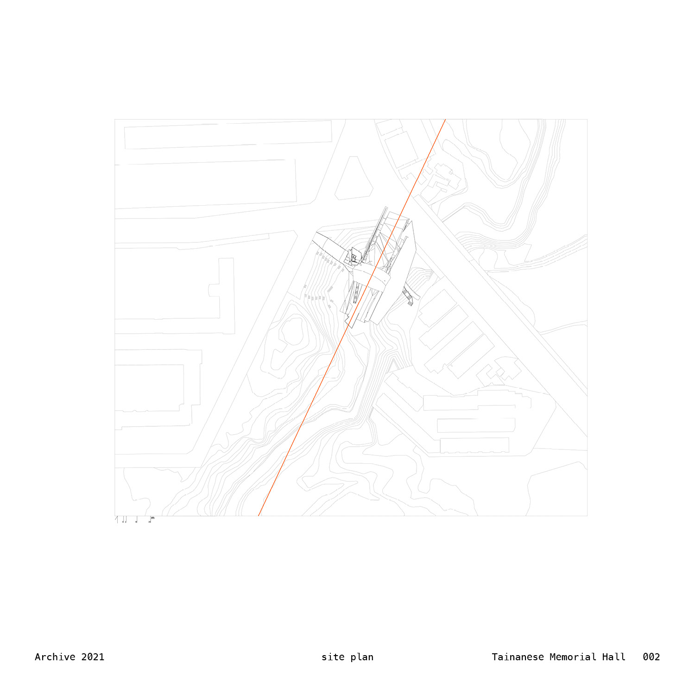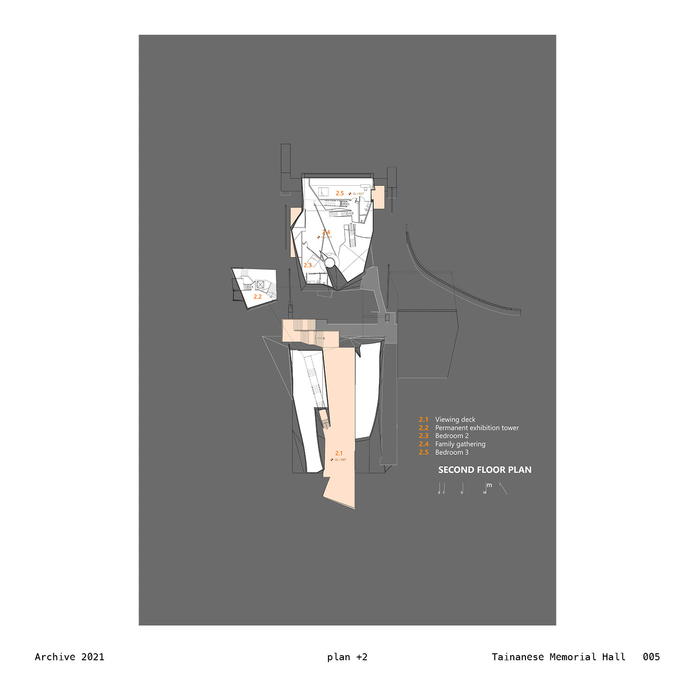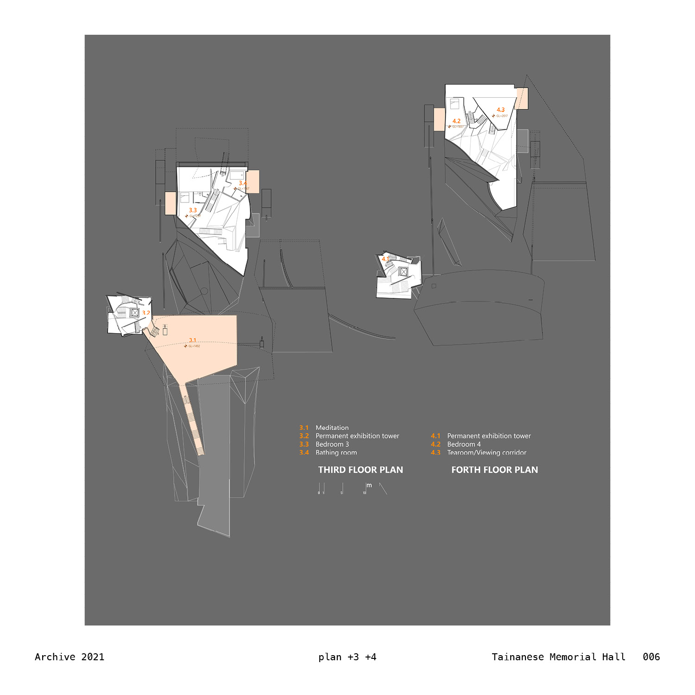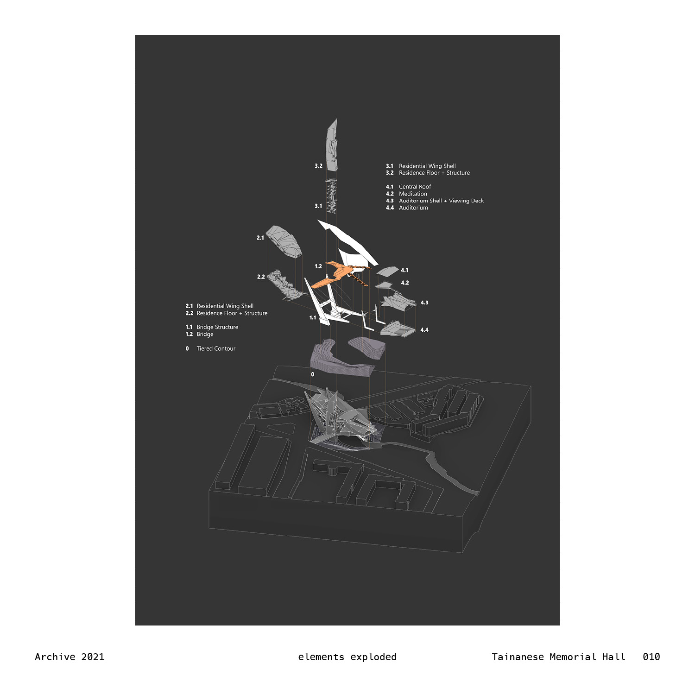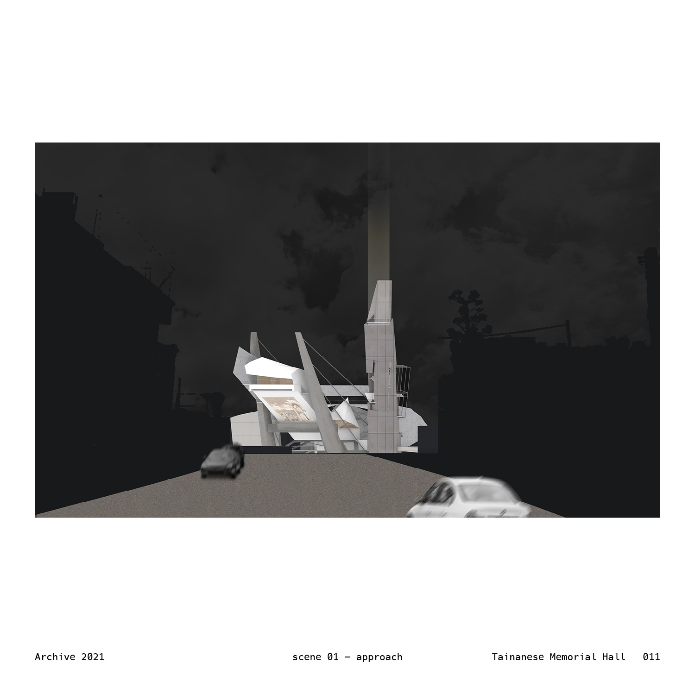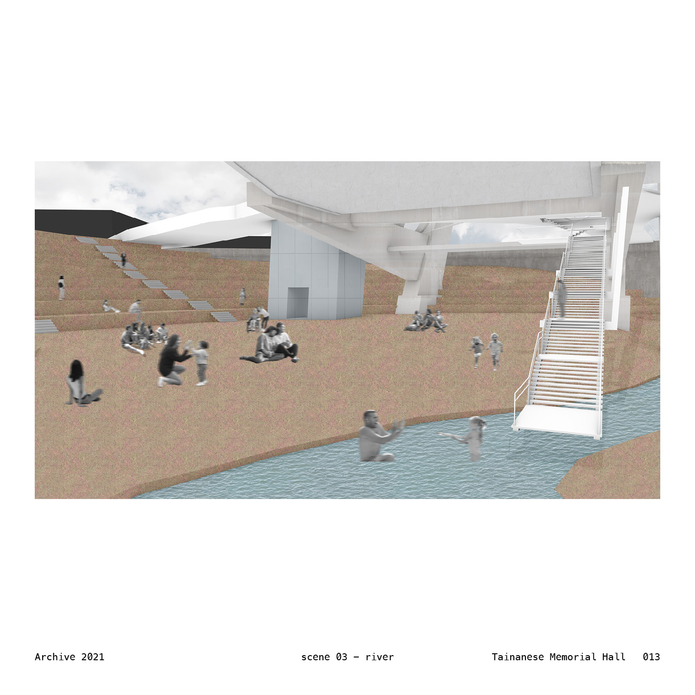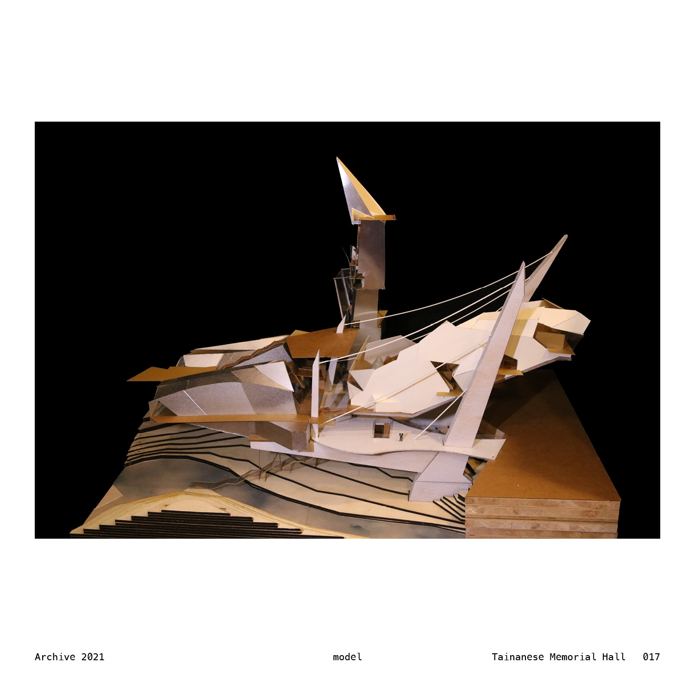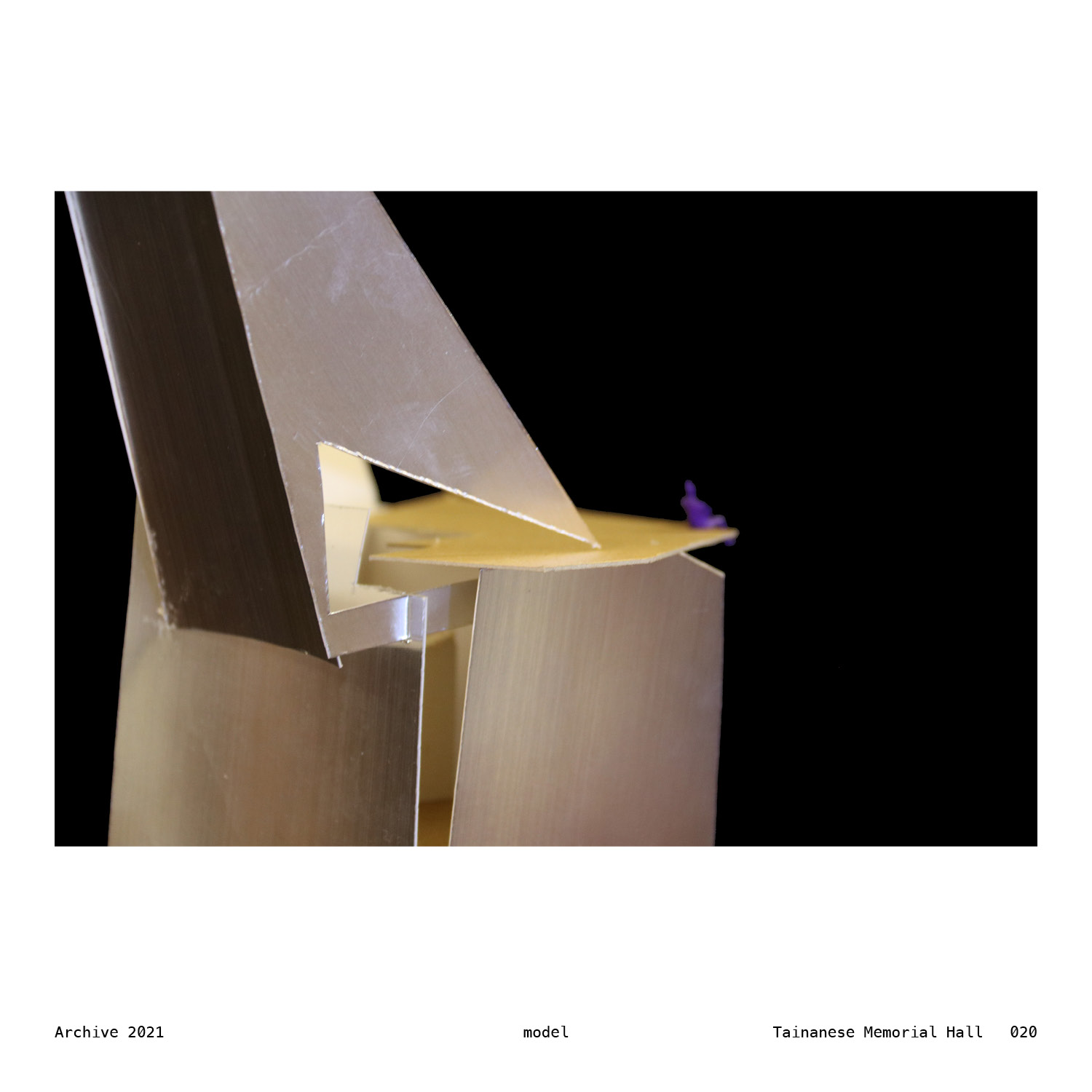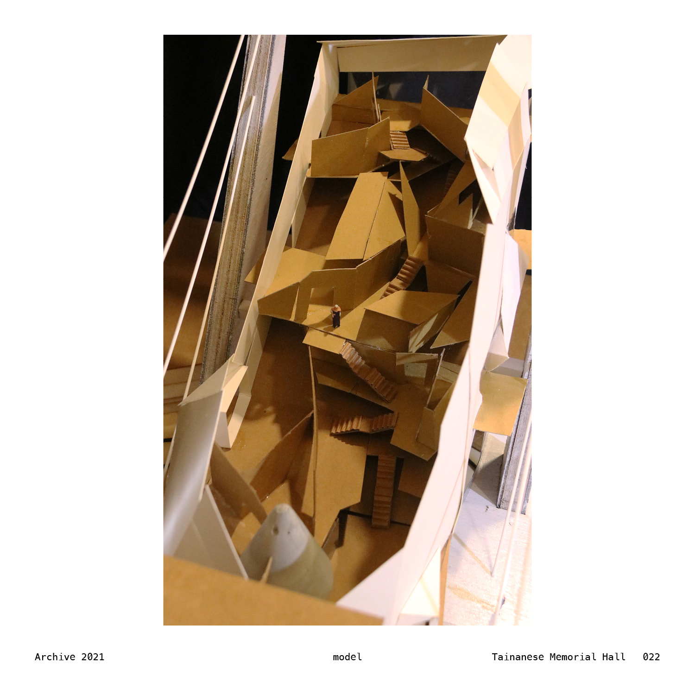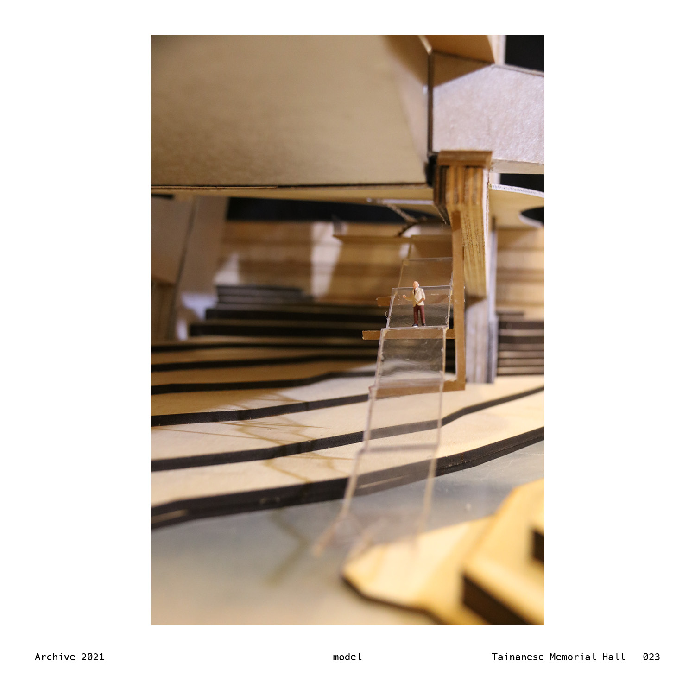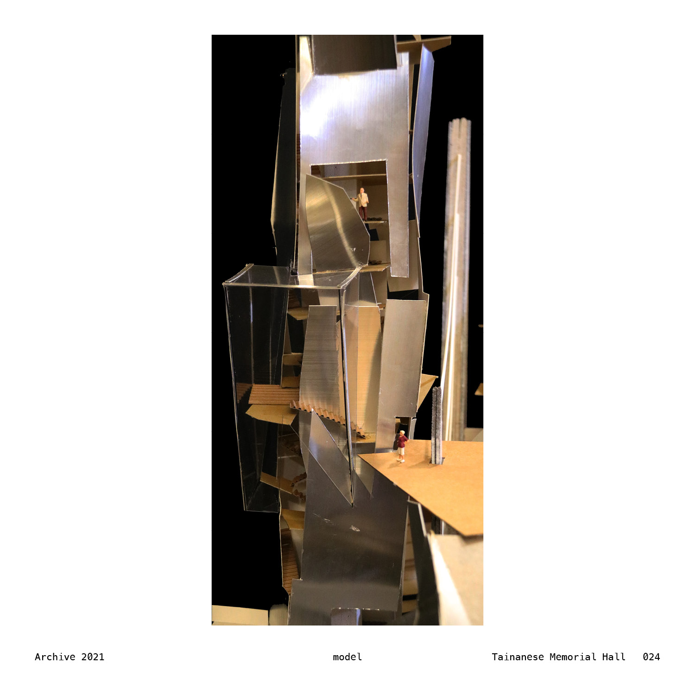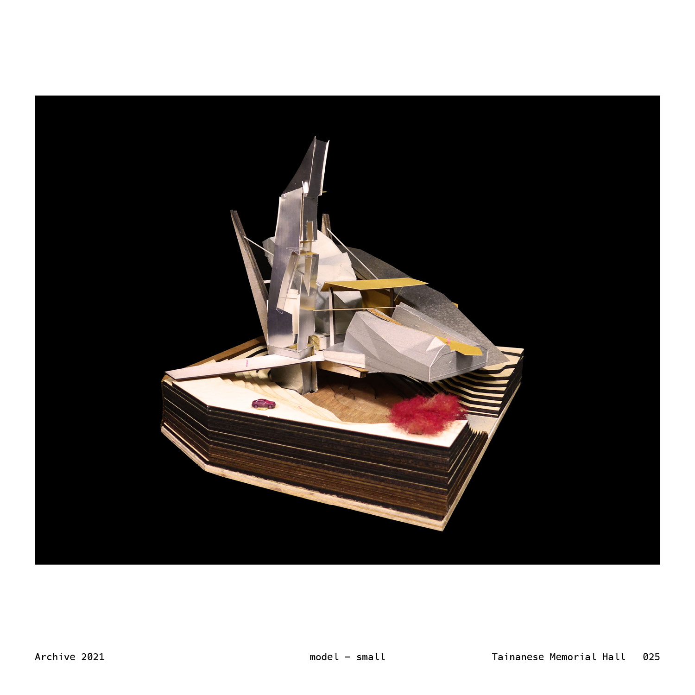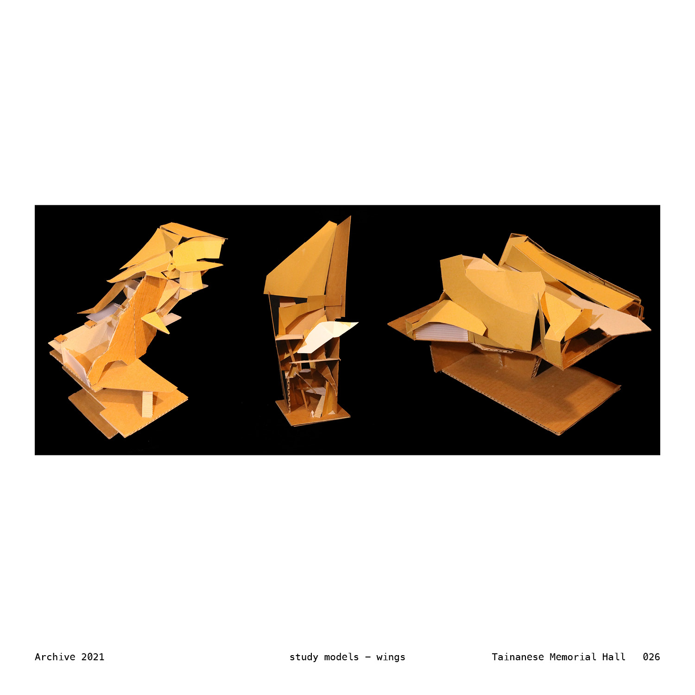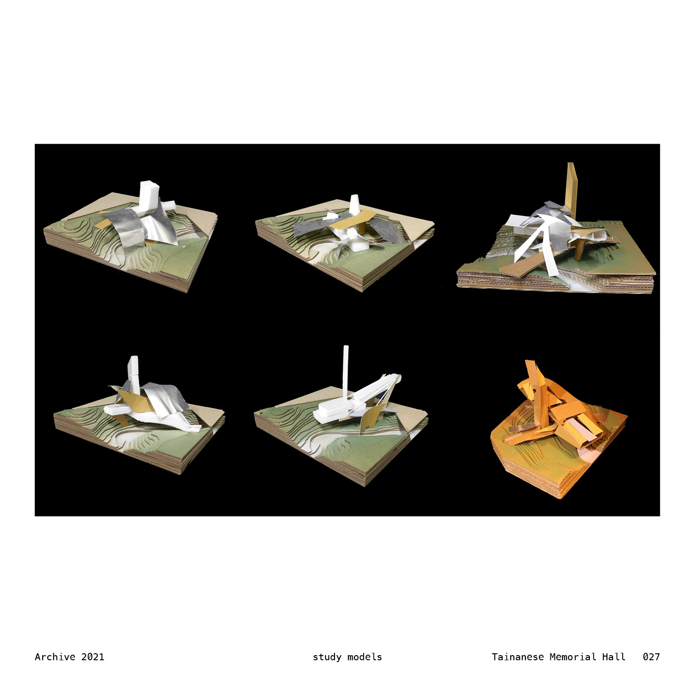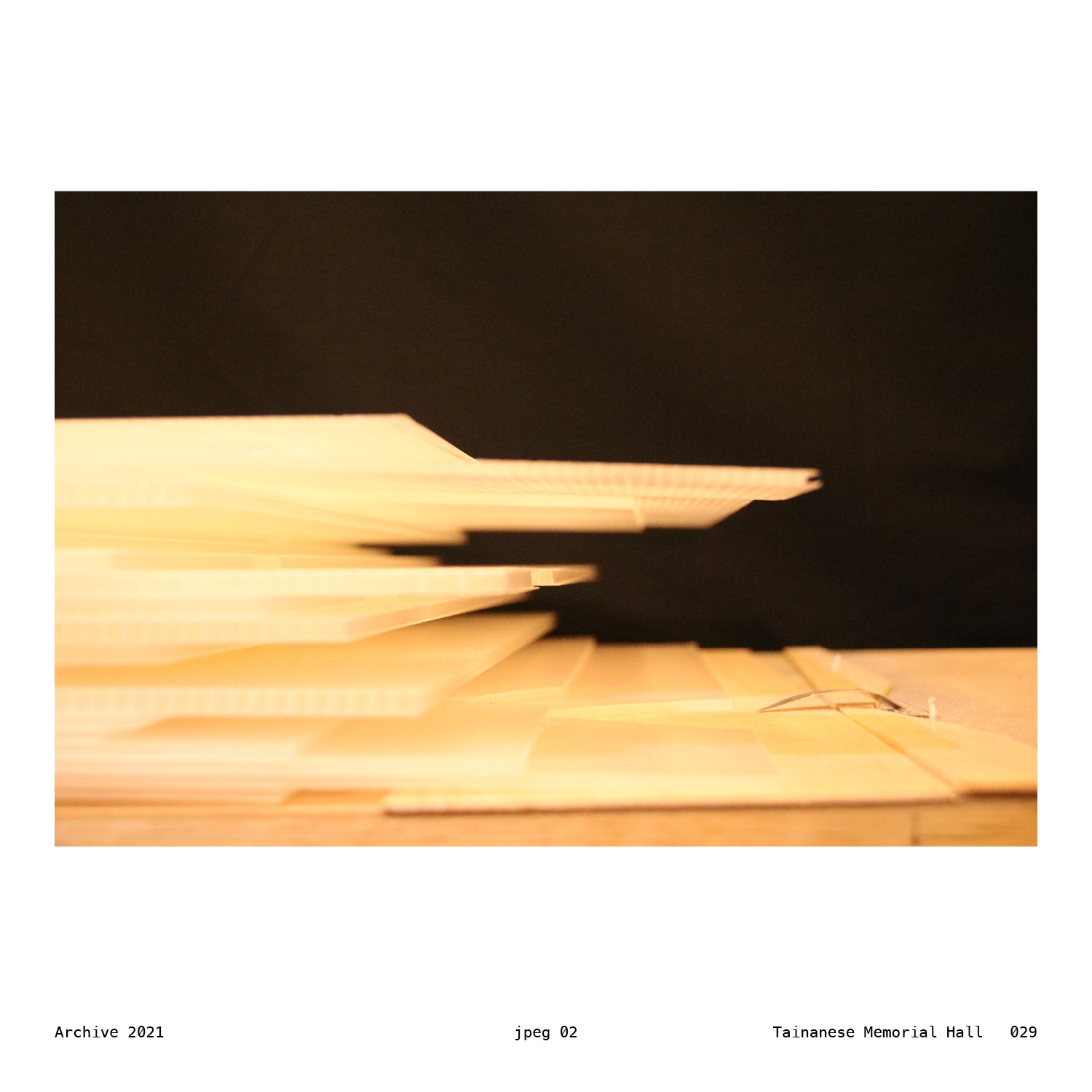History – The place of reminiscence
Nan-Shan cemetery, which the site used to
be part of, formed during Ching Dynasty’s ruling of Taiwan (1683-1895) right outside
of the former Tainan southern wall, for its superb topographical property under
Chinese Feng-Shui’s evaluation—being a higher point overlooking the river. Till
entering the era of Japanese colonial, in which new city masterplan curbed its expansion
for further city development did its scale stopped expanding. As the city of
Tainan grew, the cemetery gradually shrunk. New graves were banned in the area
in 2008 while old ones were not forced to leave. Still remain here are some,
with a major crematorium just down the street.
The site is here, now a verdant but chaotic
sprawl of lives, sitting in tranquility between modern urban fabric and
remnants of the former cemetery.
This parcel of land lies the city’s past of
reminiscence, on which people bridge with those passed away through all forms
of remembrance.
The Verge / The Axis
This is where the now periphery of Tainan
City is marked—the site the point on which the mass of city is anchored. It is
of two-sideness— the juxtaposition of buzzling road on the north, and the south
the emptiness just a piece of sky framed by the lush. An axis runs along, piercing
through the present(the running city and its dwellers) and the past (the static
ancestors and their graves ), the living and the dead.
The city will pour all over someday,
expanding until this used-to-be boundary engulfed, becoming part of it. Perhaps
till that time it will be hard to ever be aware of this ancient city edge, the
axis and anchor point. This happens often as a city rubbed out of its traces of
layering trying to act as a complete whole.
But isn’t that more attracting to have a
city of strata? To leave traces of various times and the moment of present
becomes dynamic.
The Anchor Point
Thus, what will be built here will be a
physical anchoring of this siting on the boundary, the emphasizing of axis, and
that the collective memory of the past, present and the future city of Tainan
could be condensed to the point.
It will be a memorial hall for all
Tainanese, a place to remember the names that have made key contributions to
this city.
Selected Tainanese of great influence will
be recalled through inviting their family here for a long stay. Over this span
of time, they will be hosting a series of events, such as casual talks,
exhibitions, or even memorial concerts, all centering around the one to be
remembered. Here in-depth looks into his or her life will be provided—their
achievements, thoughts, relics and anecdotes alike.
There will also be space for permanent
exhibition narrating briefly those significant people throughout the city’s
history.
The Three Wings
The residential wing and the auditorium
wing will be arranged in line with the axis of past- present, facing north and
south respectively.
The residential wing directing north to the
city signifies the present, in which the family invited will stay. The
auditorium wing will have views out toward the south, the void undisturbed by
modern metropolitan, in which the past quietly lies. A protruding deck overhead
further emphasize the axis.
A soaring tower rise between the two
wings—transcending beyond the axis of past-future. It will house the permanent
exhibition within its spiraling-up circulation, in which the history of names
vertically stacked. A viewing deck protrudes at the top, the axis underneath in
the distance.
These wings are connected dynamically
through central atrium traversed with an open-plan meditation space straddling the
top.
The Bridge
The entire memorial hall is seated as a
bridge both physically and structurally, protruding out form the street. Visitors
enter via the two points where the structure touches ground at street level. On
the third side a large structural wall curves along its east periphery, on
which a hanging stair is supported, landing on the slope across the river.
The Contour
Previously intended as a small park, the
now dilapidated landscape have long been lack of maintenance. The concrete height
drop render the river inaccessible, the water untreated.
The
relandscaping strategy is to emphasize the present contour, to directly extrude
them to the graphing height (100 meters between each line), forming a kind of
natural amphitheater for outdoor events. The last several contours are smoothened, to provide a expansive, plan landing, on which further series of
events could be triggered along, or even right upon the water face.
